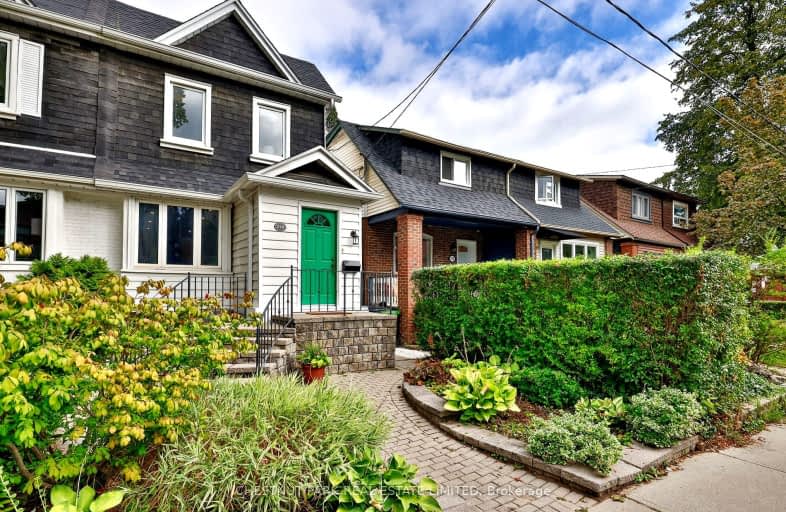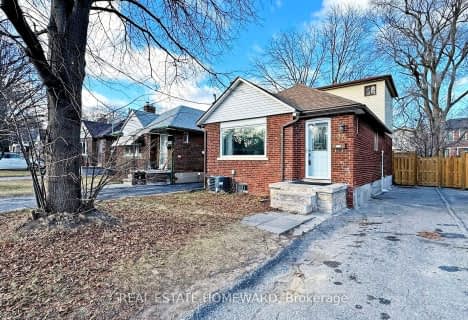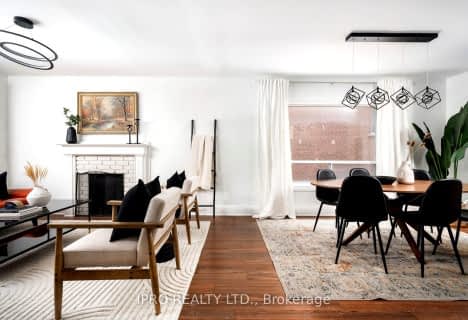Walker's Paradise
- Daily errands do not require a car.
98
/100
Excellent Transit
- Most errands can be accomplished by public transportation.
87
/100
Bikeable
- Some errands can be accomplished on bike.
69
/100

Spectrum Alternative Senior School
Elementary: Public
0.94 km
St Monica Catholic School
Elementary: Catholic
0.84 km
Hodgson Senior Public School
Elementary: Public
0.66 km
John Fisher Junior Public School
Elementary: Public
0.95 km
Davisville Junior Public School
Elementary: Public
0.93 km
Eglinton Junior Public School
Elementary: Public
0.24 km
Msgr Fraser College (Midtown Campus)
Secondary: Catholic
0.83 km
Leaside High School
Secondary: Public
1.35 km
Marshall McLuhan Catholic Secondary School
Secondary: Catholic
1.75 km
North Toronto Collegiate Institute
Secondary: Public
0.73 km
Lawrence Park Collegiate Institute
Secondary: Public
2.49 km
Northern Secondary School
Secondary: Public
0.47 km
-
88 Erskine Dog Park
Toronto ON 0.95km -
Loring-Wyle Parkette
276 St Clair Ave W, Toronto ON M4V 1R9 1.85km -
Rosehill Reservoir
75 Rosehill Ave, Toronto ON 2.24km
-
RBC Royal Bank
2346 Yonge St (at Orchard View Blvd.), Toronto ON M4P 2W7 0.88km -
Scotiabank
1 St Clair Ave E (at Yonge St.), Toronto ON M4T 2V7 2.1km -
Scotiabank
880 Eglinton Ave E (at Laird Dr.), Toronto ON M4G 2L2 2.08km









