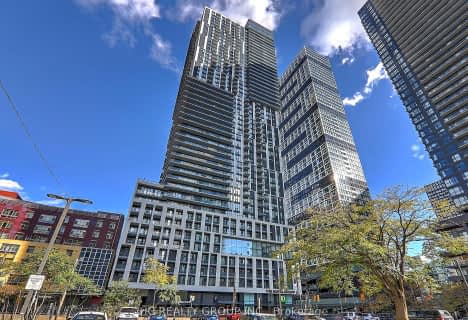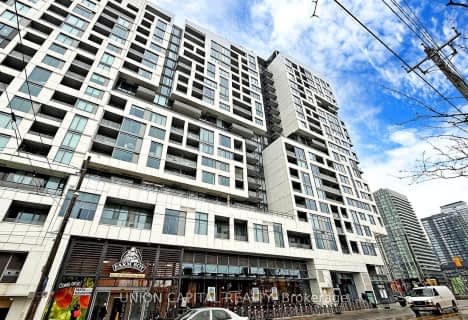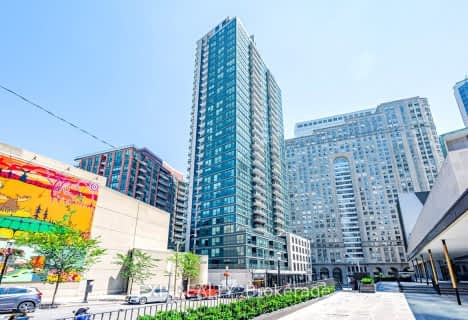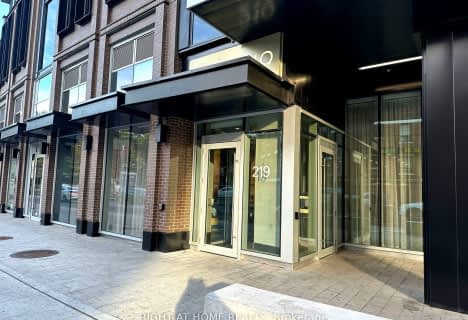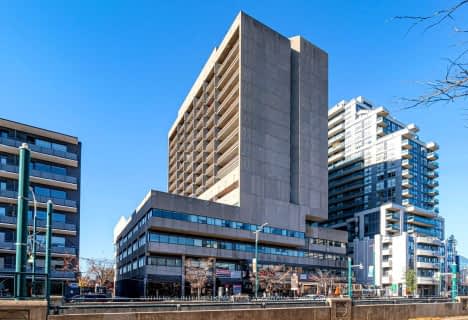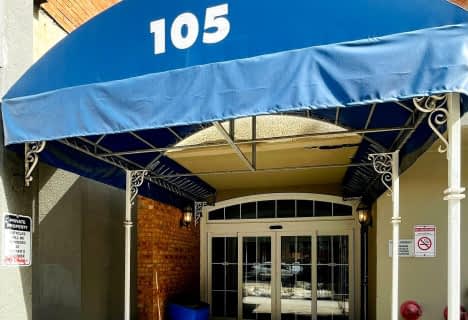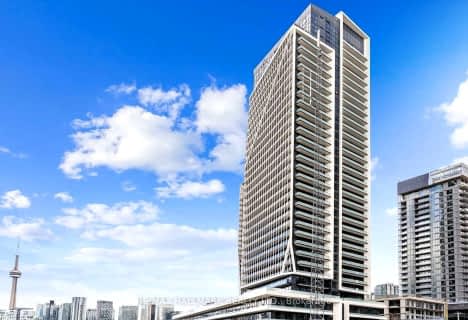
Downtown Vocal Music Academy of Toronto
Elementary: PublicALPHA Alternative Junior School
Elementary: PublicBeverley School
Elementary: PublicOgden Junior Public School
Elementary: PublicLord Lansdowne Junior and Senior Public School
Elementary: PublicRyerson Community School Junior Senior
Elementary: PublicOasis Alternative
Secondary: PublicSubway Academy II
Secondary: PublicHeydon Park Secondary School
Secondary: PublicContact Alternative School
Secondary: PublicSt Joseph's College School
Secondary: CatholicCentral Technical School
Secondary: PublicMore about this building
View 270 Spadina Avenue, Toronto- 1 bath
- 0 bed
719-27 Bathurst Street, Toronto, Ontario • M5V 0R1 • Waterfront Communities C01
- — bath
- — bed
2210-219 Dundas Street East, Toronto, Ontario • M5A 0V1 • Church-Yonge Corridor

