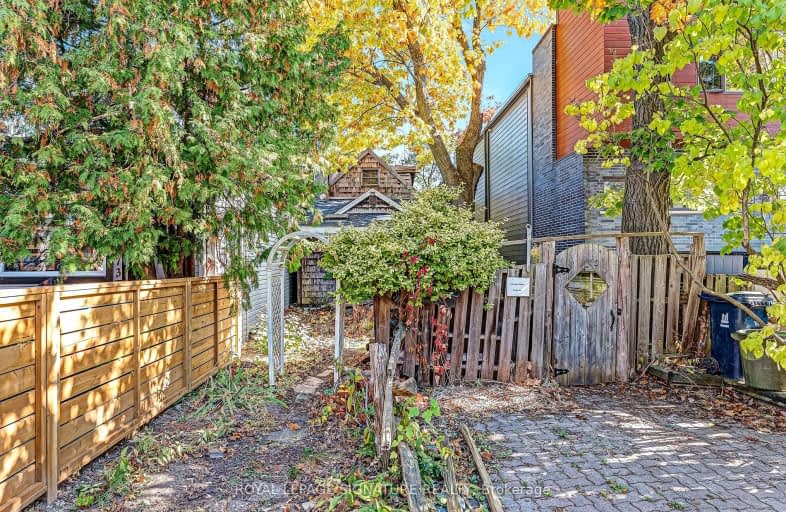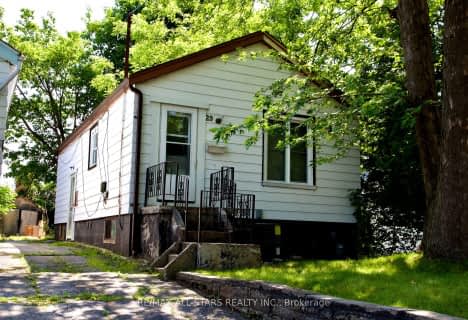Very Walkable
- Daily errands do not require a car.
Excellent Transit
- Most errands can be accomplished by public transportation.
Bikeable
- Some errands can be accomplished on bike.

St Dunstan Catholic School
Elementary: CatholicBlantyre Public School
Elementary: PublicCourcelette Public School
Elementary: PublicBalmy Beach Community School
Elementary: PublicSt John Catholic School
Elementary: CatholicAdam Beck Junior Public School
Elementary: PublicNotre Dame Catholic High School
Secondary: CatholicMonarch Park Collegiate Institute
Secondary: PublicNeil McNeil High School
Secondary: CatholicBirchmount Park Collegiate Institute
Secondary: PublicMalvern Collegiate Institute
Secondary: PublicSATEC @ W A Porter Collegiate Institute
Secondary: Public-
William Hancox Park
0.79km -
Woodbine Beach Park
1675 Lake Shore Blvd E (at Woodbine Ave), Toronto ON M4L 3W6 3.04km -
Woodbine Park
Queen St (at Kingston Rd), Toronto ON M4L 1G7 3.19km
-
BMO Bank of Montreal
627 Pharmacy Ave, Toronto ON M1L 3H3 3.06km -
Scotiabank
649 Danforth Ave (at Pape Ave.), Toronto ON M4K 1R2 4.88km -
TD Bank Financial Group
2020 Eglinton Ave E, Scarborough ON M1L 2M6 5.11km
- 2 bath
- 2 bed
29 North Woodrow Boulevard, Toronto, Ontario • M1K 1W2 • Clairlea-Birchmount




