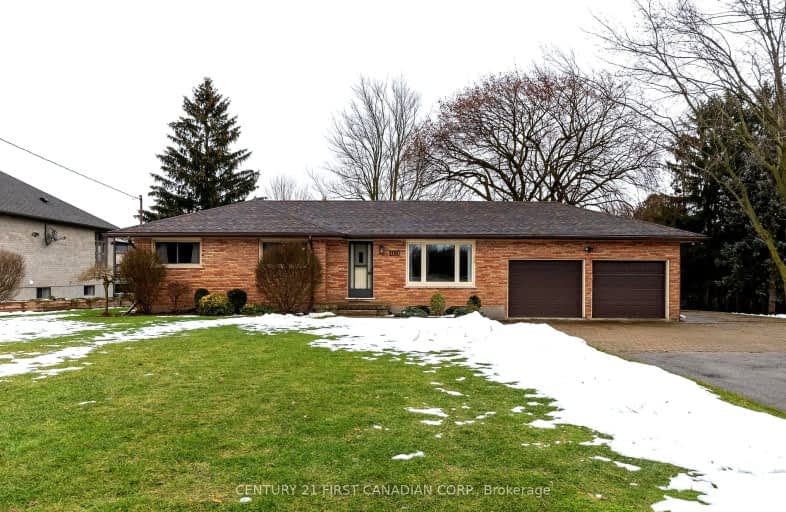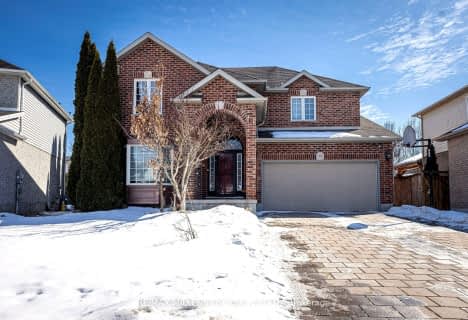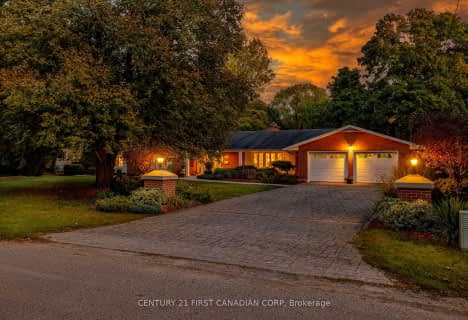Car-Dependent
- Most errands require a car.
26
/100
Some Transit
- Most errands require a car.
30
/100
Somewhat Bikeable
- Most errands require a car.
42
/100

Centennial Central School
Elementary: Public
1.90 km
St Mark
Elementary: Catholic
1.93 km
Stoneybrook Public School
Elementary: Public
2.60 km
Northridge Public School
Elementary: Public
1.82 km
Jack Chambers Public School
Elementary: Public
2.29 km
Stoney Creek Public School
Elementary: Public
0.65 km
École secondaire Gabriel-Dumont
Secondary: Public
4.04 km
École secondaire catholique École secondaire Monseigneur-Bruyère
Secondary: Catholic
4.04 km
Mother Teresa Catholic Secondary School
Secondary: Catholic
0.29 km
Montcalm Secondary School
Secondary: Public
3.83 km
Medway High School
Secondary: Public
3.30 km
A B Lucas Secondary School
Secondary: Public
1.89 km
-
Constitution Park
735 Grenfell Dr, London ON N5X 2C4 1.24km -
Meander Creek Park
London ON 2.69km -
Dog Park
Adelaide St N (Windemere Ave), London ON 2.78km
-
TD Bank Financial Group
608 Fanshawe Park Rd E, London ON N5X 1L1 1.77km -
BMO Bank of Montreal
1505 Highbury Ave N, London ON N5Y 0A9 2.94km -
CIBC
97 Fanshawe Park Rd E, London ON N5X 2S7 3.38km














