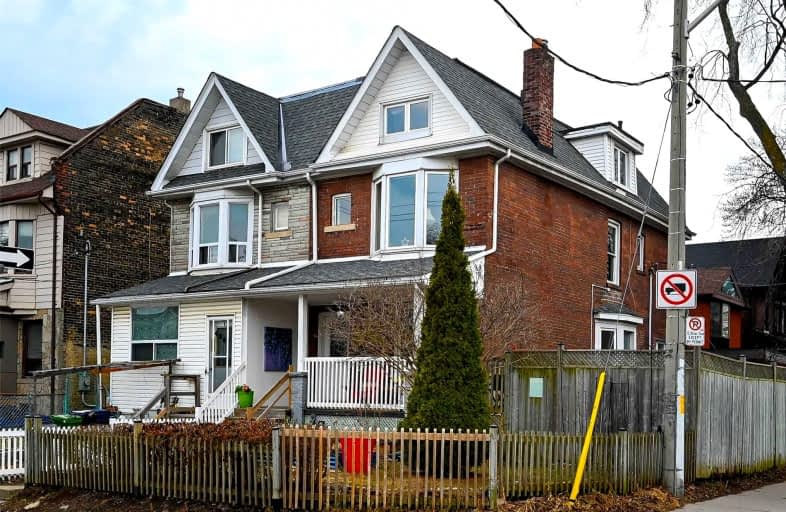Sold on Mar 29, 2022
Note: Property is not currently for sale or for rent.

-
Type: Semi-Detached
-
Style: 3-Storey
-
Size: 2000 sqft
-
Lot Size: 17.09 x 110 Feet
-
Age: 100+ years
-
Taxes: $4,937 per year
-
Days on Site: 8 Days
-
Added: Mar 21, 2022 (1 week on market)
-
Updated:
-
Last Checked: 2 months ago
-
MLS®#: E5544222
-
Listed By: Royal lepage real estate services ltd., brokerage
Fabulous Opportunity To Own A Prime Riverdale Address, Walking Distance To Withrow Park. 4 Full Floors Of Living Space, Currently Set Up In 2 Very Spacious Separate Addresses. 5 Large Bedrooms, 4 Bathrooms, Private Double Drive With Powered Up Double Garage. 4 Car Parking. Income Potential, Live/Rent Potential, Could Be Single Family, 2 Or 3 Units As Per Need. Walk To Restaurants, Shops, Coffee, Ttc, Good Schools.
Extras
Fully Reno'd In 2016. New Roof, 200 Amp Service, New Furnace, New Ac. Parking For 4 Cars On Private Drive. Private Garden With Raised Beds, Rooftop Terrace On Second Floor With Great Views, And A Great School District.
Property Details
Facts for 271 Withrow Avenue, Toronto
Status
Days on Market: 8
Last Status: Sold
Sold Date: Mar 29, 2022
Closed Date: Jun 15, 2022
Expiry Date: Jun 21, 2022
Sold Price: $1,650,000
Unavailable Date: Mar 29, 2022
Input Date: Mar 21, 2022
Prior LSC: Listing with no contract changes
Property
Status: Sale
Property Type: Semi-Detached
Style: 3-Storey
Size (sq ft): 2000
Age: 100+
Area: Toronto
Community: North Riverdale
Availability Date: 60 / Tbd
Inside
Bedrooms: 5
Bedrooms Plus: 1
Bathrooms: 4
Kitchens: 2
Rooms: 13
Den/Family Room: Yes
Air Conditioning: Central Air
Fireplace: Yes
Laundry Level: Upper
Washrooms: 4
Building
Basement: Finished
Basement 2: Full
Heat Type: Forced Air
Heat Source: Gas
Exterior: Brick
Water Supply: Municipal
Special Designation: Unknown
Parking
Driveway: Private
Garage Spaces: 2
Garage Type: Detached
Covered Parking Spaces: 2
Total Parking Spaces: 4
Fees
Tax Year: 2022
Tax Legal Description: Pt Lt 3 Pl 722 City East As In Ca787504;
Taxes: $4,937
Highlights
Feature: Fenced Yard
Feature: Library
Feature: Park
Feature: Public Transit
Feature: School
Land
Cross Street: Pape & Withrow
Municipality District: Toronto E01
Fronting On: South
Pool: None
Sewer: Sewers
Lot Depth: 110 Feet
Lot Frontage: 17.09 Feet
Additional Media
- Virtual Tour: https://caralyning.com/271withrow
Rooms
Room details for 271 Withrow Avenue, Toronto
| Type | Dimensions | Description |
|---|---|---|
| Family Main | 3.56 x 4.47 | Hardwood Floor |
| Prim Bdrm Main | 3.10 x 3.84 | Hardwood Floor, Fireplace, Large Window |
| 2nd Br Main | 4.06 x 2.26 | Hardwood Floor, Bay Window, O/Looks Garden |
| Kitchen 2nd | 4.55 x 2.57 | Hardwood Floor, W/O To Terrace, Stainless Steel Appl |
| Living 2nd | 2.77 x 4.47 | Bay Window, Laminate |
| Dining 2nd | 3.12 x 3.73 | Laminate, Large Window |
| Prim Bdrm 3rd | 3.07 x 3.86 | O/Looks Garden, Double Closet, Large Window |
| 2nd Br 3rd | 3.25 x 4.27 | Closet, Large Window |
| 3rd Br 3rd | 2.64 x 2.94 | Double Closet, Large Window, O/Looks Frontyard |
| Dining Lower | 3.36 x 4.16 | Wood Floor, Large Window |
| Living Lower | 3.89 x 4.16 | Wood Floor, Large Window |
| Kitchen Lower | 4.34 x 2.39 | Wood Floor, Halogen Lighting |
| XXXXXXXX | XXX XX, XXXX |
XXXX XXX XXXX |
$X,XXX,XXX |
| XXX XX, XXXX |
XXXXXX XXX XXXX |
$X,XXX,XXX | |
| XXXXXXXX | XXX XX, XXXX |
XXXX XXX XXXX |
$X,XXX,XXX |
| XXX XX, XXXX |
XXXXXX XXX XXXX |
$XXX,XXX |
| XXXXXXXX XXXX | XXX XX, XXXX | $1,650,000 XXX XXXX |
| XXXXXXXX XXXXXX | XXX XX, XXXX | $1,699,000 XXX XXXX |
| XXXXXXXX XXXX | XXX XX, XXXX | $1,029,000 XXX XXXX |
| XXXXXXXX XXXXXX | XXX XX, XXXX | $829,800 XXX XXXX |

East Alternative School of Toronto
Elementary: PublicÉÉC du Bon-Berger
Elementary: CatholicHoly Name Catholic School
Elementary: CatholicBlake Street Junior Public School
Elementary: PublicPape Avenue Junior Public School
Elementary: PublicEarl Grey Senior Public School
Elementary: PublicFirst Nations School of Toronto
Secondary: PublicSEED Alternative
Secondary: PublicEastdale Collegiate Institute
Secondary: PublicSubway Academy I
Secondary: PublicDanforth Collegiate Institute and Technical School
Secondary: PublicRiverdale Collegiate Institute
Secondary: Public- — bath
- — bed
- — sqft
469 Pape Avenue, Toronto, Ontario • M4K 3P9 • Blake-Jones
- 4 bath
- 5 bed
- 2500 sqft
1301 Woodbine Avenue, Toronto, Ontario • M4C 4E8 • Woodbine-Lumsden




