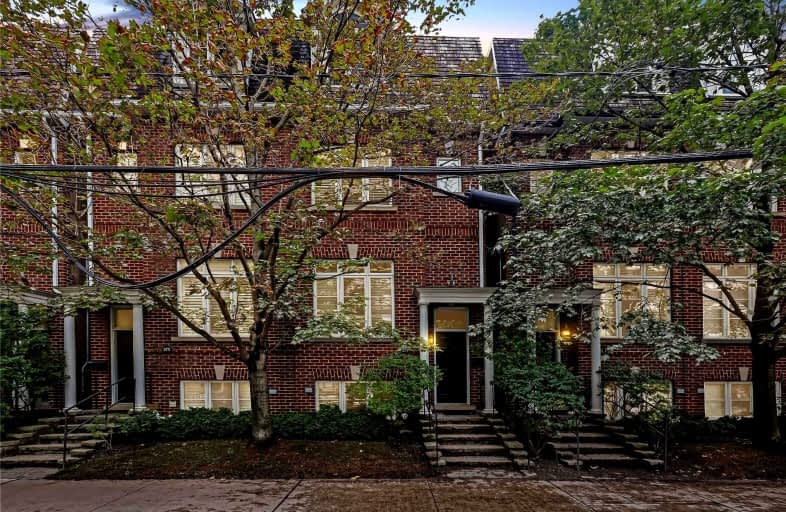Sold on Apr 12, 2022
Note: Property is not currently for sale or for rent.

-
Type: Att/Row/Twnhouse
-
Style: 3-Storey
-
Size: 1100 sqft
-
Lot Size: 16.99 x 46.6 Feet
-
Age: 16-30 years
-
Taxes: $4,735 per year
-
Days on Site: 40 Days
-
Added: Mar 02, 2022 (1 month on market)
-
Updated:
-
Last Checked: 2 months ago
-
MLS®#: C5521106
-
Listed By: Sage real estate limited, brokerage
Light-Filled Freehold Semi-Detached 3 Bedroom Townhouse With Built-In 1.5 Car Garage. Open Concept Main Floor With 10' High Ceiling, Powder Room, Gas Fireplace & Access To Balcony That Can Accommodate Bbq. Kitchen Features Granite Counters, Stainless Steel Appliances & Ample Cupboards. You'll Appreciate The Second Floor With 2 Spacious Bedrooms, 4 Pc Semi Ensuite & Laundry. Hardwood Floors Throughout. Lower Level Features Spacious Office & Access To Garage.
Extras
You Will Absolutely Love The 3rd Floor Bedroom That Offers Lots Of Space, Closets & Massive 5Pc Ensuite With Access To Private Balcony. In Catchment For Maurice Cody. Steps To Future Subway Stop. Please See Virtual Tour For More Details.
Property Details
Facts for 273 Eglinton Avenue East, Toronto
Status
Days on Market: 40
Last Status: Sold
Sold Date: Apr 12, 2022
Closed Date: Jun 30, 2022
Expiry Date: May 13, 2022
Sold Price: $1,460,000
Unavailable Date: Apr 12, 2022
Input Date: Mar 03, 2022
Prior LSC: Listing with no contract changes
Property
Status: Sale
Property Type: Att/Row/Twnhouse
Style: 3-Storey
Size (sq ft): 1100
Age: 16-30
Area: Toronto
Community: Mount Pleasant East
Availability Date: 30/60
Inside
Bedrooms: 3
Bathrooms: 3
Kitchens: 1
Rooms: 6
Den/Family Room: No
Air Conditioning: Central Air
Fireplace: Yes
Laundry Level: Upper
Washrooms: 3
Building
Basement: Finished
Heat Type: Radiant
Heat Source: Gas
Exterior: Brick
Water Supply: Municipal
Special Designation: Unknown
Parking
Driveway: Lane
Garage Spaces: 2
Garage Type: Built-In
Total Parking Spaces: 1
Fees
Tax Year: 2021
Tax Legal Description: Pcl 17-4 Sec A1525Y; Pt Lt 17 Pl 1525 Toronto
Taxes: $4,735
Highlights
Feature: Hospital
Feature: Park
Feature: Place Of Worship
Feature: Public Transit
Feature: School
Land
Cross Street: Mount Pleasant & Egl
Municipality District: Toronto C10
Fronting On: South
Parcel Number: 211350003
Pool: None
Sewer: Sewers
Lot Depth: 46.6 Feet
Lot Frontage: 16.99 Feet
Additional Media
- Virtual Tour: https://lifeinmidtown.ca/273-eglinton
Rooms
Room details for 273 Eglinton Avenue East, Toronto
| Type | Dimensions | Description |
|---|---|---|
| Prim Bdrm 3rd | 3.73 x 4.64 | Hardwood Floor, 5 Pc Ensuite, His/Hers Closets |
| 2nd Br 2nd | 3.08 x 4.62 | Hardwood Floor, 4 Pc Ensuite, Closet |
| 3rd Br 2nd | 2.39 x 4.62 | Hardwood Floor, Closet, South View |
| Kitchen Main | 2.59 x 4.82 | Hardwood Floor, Granite Counter, Stainless Steel Appl |
| Living Main | 3.12 x 4.66 | Hardwood Floor, Fireplace, W/O To Balcony |
| Dining Main | 2.42 x 3.68 | Hardwood Floor, Open Concept, 2 Pc Bath |
| Office Lower | 2.44 x 2.79 | Hardwood Floor, Window |
| XXXXXXXX | XXX XX, XXXX |
XXXX XXX XXXX |
$X,XXX,XXX |
| XXX XX, XXXX |
XXXXXX XXX XXXX |
$X,XXX,XXX | |
| XXXXXXXX | XXX XX, XXXX |
XXXXXXX XXX XXXX |
|
| XXX XX, XXXX |
XXXXXX XXX XXXX |
$X,XXX,XXX |
| XXXXXXXX XXXX | XXX XX, XXXX | $1,460,000 XXX XXXX |
| XXXXXXXX XXXXXX | XXX XX, XXXX | $1,485,000 XXX XXXX |
| XXXXXXXX XXXXXXX | XXX XX, XXXX | XXX XXXX |
| XXXXXXXX XXXXXX | XXX XX, XXXX | $1,485,000 XXX XXXX |

Spectrum Alternative Senior School
Elementary: PublicSt Monica Catholic School
Elementary: CatholicHodgson Senior Public School
Elementary: PublicJohn Fisher Junior Public School
Elementary: PublicDavisville Junior Public School
Elementary: PublicEglinton Junior Public School
Elementary: PublicMsgr Fraser College (Midtown Campus)
Secondary: CatholicLeaside High School
Secondary: PublicMarshall McLuhan Catholic Secondary School
Secondary: CatholicNorth Toronto Collegiate Institute
Secondary: PublicLawrence Park Collegiate Institute
Secondary: PublicNorthern Secondary School
Secondary: Public

