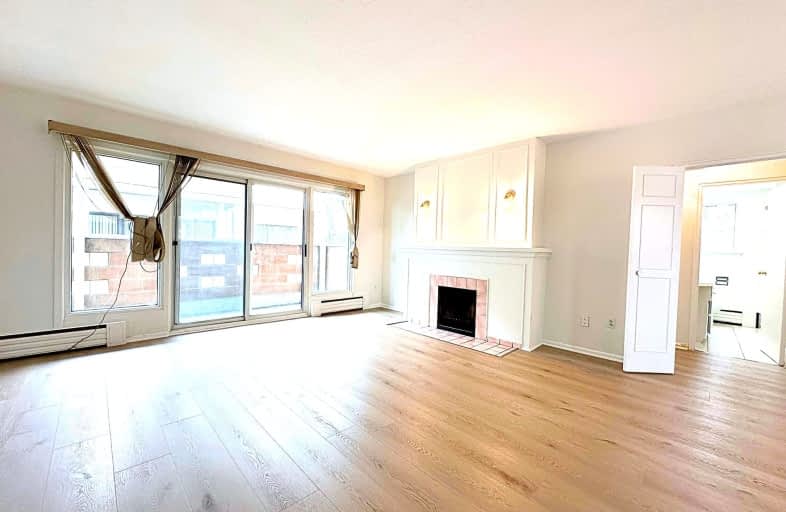Very Walkable
- Most errands can be accomplished on foot.
Excellent Transit
- Most errands can be accomplished by public transportation.
Bikeable
- Some errands can be accomplished on bike.

St Elizabeth Catholic School
Elementary: CatholicEatonville Junior School
Elementary: PublicBloorlea Middle School
Elementary: PublicBloordale Middle School
Elementary: PublicSt Clement Catholic School
Elementary: CatholicMillwood Junior School
Elementary: PublicEtobicoke Year Round Alternative Centre
Secondary: PublicBurnhamthorpe Collegiate Institute
Secondary: PublicSilverthorn Collegiate Institute
Secondary: PublicMartingrove Collegiate Institute
Secondary: PublicGlenforest Secondary School
Secondary: PublicMichael Power/St Joseph High School
Secondary: Catholic-
Humbertown Park
Toronto ON 4.46km -
Marie Curtis Park
40 2nd St, Etobicoke ON M8V 2X3 5.08km -
Marie Curtis Dog Park
Island Rd (at Lakeshore Rd E), Toronto ON 5.07km
-
TD Bank Financial Group
3868 Bloor St W (at Jopling Ave. N.), Etobicoke ON M9B 1L3 1.84km -
Scotiabank
1825 Dundas St E (Wharton Way), Mississauga ON L4X 2X1 1.94km -
TD Bank Financial Group
1315 the Queensway (Kipling), Etobicoke ON M8Z 1S8 3.06km
- 2 bath
- 2 bed
- 700 sqft
1810-215 Sherway Gardens Road, Toronto, Ontario • M9C 0A4 • Islington-City Centre West
- 2 bath
- 2 bed
- 700 sqft
2302-7 Mabelle Avenue, Toronto, Ontario • M9A 4X7 • Islington-City Centre West
- 2 bath
- 2 bed
- 700 sqft
1904-20 Thomas Riley Road West, Toronto, Ontario • M9B 1B3 • Islington-City Centre West
- 2 bath
- 2 bed
- 700 sqft
2807-7 Mabelle Avenue, Toronto, Ontario • M9A 0C9 • Islington-City Centre West
- 2 bath
- 2 bed
- 700 sqft
2504-20 Thomas Riley Road West, Toronto, Ontario • M9B 1B1 • Islington-City Centre West
- 2 bath
- 2 bed
- 700 sqft
816-10 Gibbs Road, Toronto, Ontario • M9B 6L6 • Islington-City Centre West
- 1 bath
- 2 bed
- 600 sqft
1410-7 Mabelle Avenue, Toronto, Ontario • M9A 0C9 • Islington-City Centre West
- 1 bath
- 2 bed
- 1000 sqft
408-557 The East Mall, Toronto, Ontario • M9B 4A5 • Islington-City Centre West













