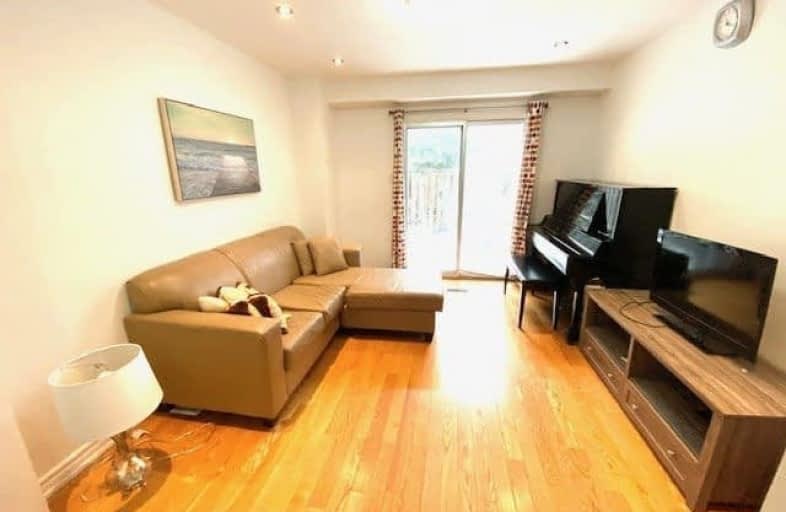Car-Dependent
- Most errands require a car.
Rider's Paradise
- Daily errands do not require a car.
Biker's Paradise
- Daily errands do not require a car.

Quest Alternative School Senior
Elementary: PublicFirst Nations School of Toronto Junior Senior
Elementary: PublicQueen Alexandra Middle School
Elementary: PublicDundas Junior Public School
Elementary: PublicPape Avenue Junior Public School
Elementary: PublicWithrow Avenue Junior Public School
Elementary: PublicMsgr Fraser College (St. Martin Campus)
Secondary: CatholicInglenook Community School
Secondary: PublicSEED Alternative
Secondary: PublicEastdale Collegiate Institute
Secondary: PublicCALC Secondary School
Secondary: PublicRiverdale Collegiate Institute
Secondary: Public-
Yao Hua Supermarket
643 Gerrard Street East, Toronto 0.21km -
Galaxy Fresh Foods
587 Gerrard Street East, Toronto 0.21km -
Food Basics
1000 Gerrard Street East, Toronto 1.1km
-
Good Cheese
614 Gerrard Street East, Toronto 0.24km -
LCBO
776 Queen Street East, Toronto 0.51km -
Boxcar Social
4 Boulton Avenue, Toronto 0.53km
-
Lady Marmalade
265 Broadview Avenue, Toronto 0.1km -
Submarine At Broadview
239 Broadview Av, Toronto 0.14km -
Completo
337 Broadview Avenue, Toronto 0.16km
-
Cha Miao² 茶喵喵 (East York)
633 Gerrard Street East 2nd Floor, Toronto 0.21km -
LuCie's Factory
Toronto 0.22km -
O'SOMAE
357 Broadview Avenue, Toronto 0.22km
-
Scotiabank
363 Broadview Avenue, Toronto 0.26km -
BMO Bank of Montreal
774 Queen Street East, Toronto 0.51km -
TD Canada Trust Branch and ATM
904 Queen Street East, Toronto 0.72km
-
Mobil
449 Carlaw Avenue, Toronto 0.85km -
Shell
548 Richmond Street East, Toronto 1.45km -
Esso
829 Lake Shore Boulevard East, Toronto 1.46km
-
Big Stretch Yoga
320 Broadview Avenue, Main Floor, Toronto 0.17km -
Wow Power Walking
10 West Avenue, Toronto 0.37km -
Toronto Premier Gymnastics
115 Simpson Avenue, Toronto 0.43km
-
Thorogood Gardens
53 Allen Avenue, Toronto 0.09km -
Thorogood Gardens
Old Toronto 0.09km -
Eastdale Playground
Old Toronto 0.14km
-
Toronto Public Library - Riverdale Branch
370 Broadview Avenue, Toronto 0.29km -
Bona Fide
11 Grant Street, Toronto 0.53km -
Toronto Public Library - Queen/Saulter Branch
765 Queen Street East, Toronto 0.57km
-
Bridgepoint Research Collaboratory
Toronto 0.41km -
Bridgepoint
Bridgepoint Drive, Toronto 0.42km -
Bridgepoint Hospital
1 Bridgepoint Drive, Toronto 0.44km
-
Broadon Pharmacy
607 Gerrard Street East, Toronto 0.21km -
Nhà Thuôć Tây (Pacific Pharmacy)
721 Gerrard Street East, Toronto 0.36km -
St. Mary Pharmacy
796 Queen Street East, Toronto 0.55km
-
Danny Reisis Real Estate Information Centre
534 Queen Street East, Toronto 0.94km -
VL123-Stores
230 Sackville Street, Toronto 1.1km -
Gerrard Square
1000 Gerrard Street East, Toronto 1.1km
-
Blahzay Creative
170 Mill Street, Toronto 1.36km -
Imagine Cinemas Market Square
80 Front Street East, Toronto 2.37km -
Imagine Cinemas Carlton Cinema
20 Carlton Street, Toronto 2.51km
-
Tenjin Yokocho
633 Gerrard Street East 2nd Floor, Toronto 0.21km -
Dine & Dim Asian Cuisine (粵點居)
633 Gerrard Street East, Toronto 0.22km -
Apollo
358 Broadview Avenue, Toronto 0.23km
- 2 bath
- 3 bed
- 1000 sqft
59-275 Broadview Avenue, Toronto, Ontario • M4M 3H5 • South Riverdale



