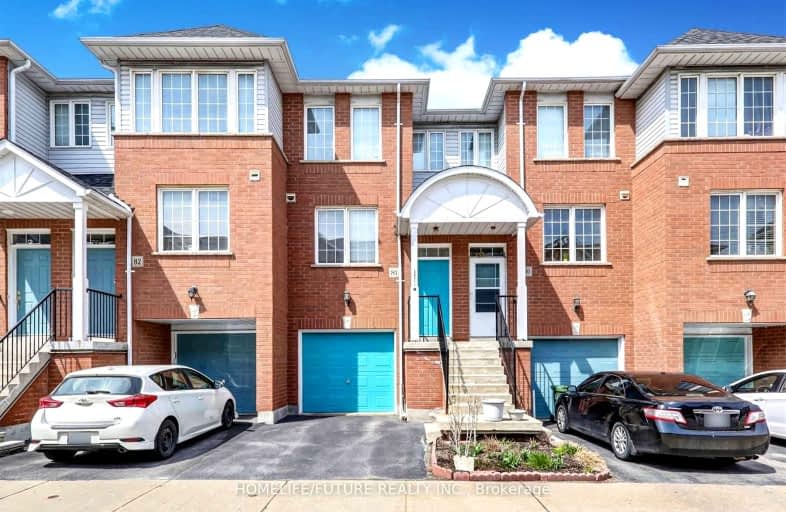Very Walkable
- Most errands can be accomplished on foot.
Excellent Transit
- Most errands can be accomplished by public transportation.
Bikeable
- Some errands can be accomplished on bike.

ÉIC Père-Philippe-Lamarche
Elementary: CatholicÉcole élémentaire Académie Alexandre-Dumas
Elementary: PublicGlen Ravine Junior Public School
Elementary: PublicWalter Perry Junior Public School
Elementary: PublicKnob Hill Public School
Elementary: PublicJohn McCrae Public School
Elementary: PublicCaring and Safe Schools LC3
Secondary: PublicÉSC Père-Philippe-Lamarche
Secondary: CatholicSouth East Year Round Alternative Centre
Secondary: PublicScarborough Centre for Alternative Studi
Secondary: PublicJean Vanier Catholic Secondary School
Secondary: CatholicR H King Academy
Secondary: Public-
Sports Cafe Champions
2839 Eglinton Avenue East, Scarborough, ON M1J 2E2 0.19km -
The Korner Pub
Cliffcrest Plaza, 3045 Kingston Road, Toronto, ON M1M 1.76km -
Foti's Sports Bar
801 Brimley Road, Scarborough, ON M1J 1C9 1.77km
-
McDonald's
2870 Eglinton Ave E, Scarborough, ON M1J 2C8 0.48km -
C4 Centre
2644A Eglinton Avenue E, Toronto, ON M1K 2S3 0.49km -
McDonald's
2 Greystone Walk Drive, Toronto, ON M1K 5J2 1.6km
-
Master Kang's Black Belt Martial Arts
2501 Eglinton Avenue E, Scarborough, ON M1K 2R1 1.15km -
GoodLife Fitness
3495 Lawrence Ave E, Scarborough, ON M1H 1B2 2.68km -
GoodLife Fitness
3660 Kingston Rd, Scarborough, ON M1M 1R9 2.62km
-
Shoppers Drug Mart
2751 Eglinton Avenue East, Toronto, ON M1J 2C7 0.21km -
Rexall
2682 Eglinton Avenue E, Scarborough, ON M1K 2S3 0.31km -
Shoppers Drug Mart
2428 Eglinton Avenue East, Scarborough, ON M1K 2E2 1.85km
-
New Roti Supreme Restaurant
2797 Avenue Eglinton E, Scarborough, ON M1J 2E1 0.09km -
Nakamori
2803 Eglinton Avenue E, Toronto, ON M1J 2E1 0.12km -
Can-Cey Restaurant
2817 Eglinton Ave E, Scarborough, ON M1J 2E1 0.13km
-
Cliffcrest Plaza
3049 Kingston Rd, Toronto, ON M1M 1P1 1.82km -
Cedarbrae Mall
3495 Lawrence Avenue E, Toronto, ON M1H 1A9 2.68km -
Eglinton Corners
50 Ashtonbee Road, Unit 2, Toronto, ON M1L 4R5 3.63km
-
Stephen's No Frills
2742 Eglinton Avenue E, Toronto, ON M1J 2C6 0.08km -
Eraa Supermarket
2607 Eglinton Avenue E, Scarborough, ON M1K 2S2 0.64km -
Fu Yao Supermarket
8 Greystone Walk Drive, Unit 11, Scarborough, ON M1K 5J2 1.5km
-
Beer Store
3561 Lawrence Avenue E, Scarborough, ON M1H 1B2 2.78km -
Magnotta Winery
1760 Midland Avenue, Scarborough, ON M1P 3C2 3.06km -
LCBO
1900 Eglinton Avenue E, Eglinton & Warden Smart Centre, Toronto, ON M1L 2L9 3.86km
-
Active Green & Ross Tire & Auto Centre
2910 Av Eglinton E, Scarborough, ON M1J 2E4 0.7km -
Shell Clean Plus
3221 Kingston Road, Scarborough, ON M1M 1P7 1.8km -
Toronto Quality Motors
3293 Lawrence Avenue E, Toronto, ON M1H 1A5 2.36km
-
Cineplex Odeon Eglinton Town Centre Cinemas
22 Lebovic Avenue, Toronto, ON M1L 4V9 3.93km -
Cineplex Cinemas Scarborough
300 Borough Drive, Scarborough Town Centre, Scarborough, ON M1P 4P5 4.27km -
Cineplex Odeon Corporation
785 Milner Avenue, Scarborough, ON M1B 3C3 7.42km
-
Toronto Public Library- Bendale Branch
1515 Danforth Rd, Scarborough, ON M1J 1H5 1.48km -
Cliffcrest Library
3017 Kingston Road, Toronto, ON M1M 1P1 1.76km -
Kennedy Eglinton Library
2380 Eglinton Avenue E, Toronto, ON M1K 2P3 2.08km
-
Scarborough Health Network
3050 Lawrence Avenue E, Scarborough, ON M1P 2T7 1.99km -
Scarborough General Hospital Medical Mall
3030 Av Lawrence E, Scarborough, ON M1P 2T7 2.1km -
Providence Healthcare
3276 Saint Clair Avenue E, Toronto, ON M1L 1W1 4.27km
More about this building
View 2758 Eglinton Avenue East, Toronto- 3 bath
- 3 bed
- 1000 sqft
529-2791 Eglinton Avenue East, Toronto, Ontario • M1J 0B3 • Eglinton East
- 4 bath
- 3 bed
- 1800 sqft
06-2780 Eglinton Avenue East, Toronto, Ontario • M1J 2C8 • Eglinton East





