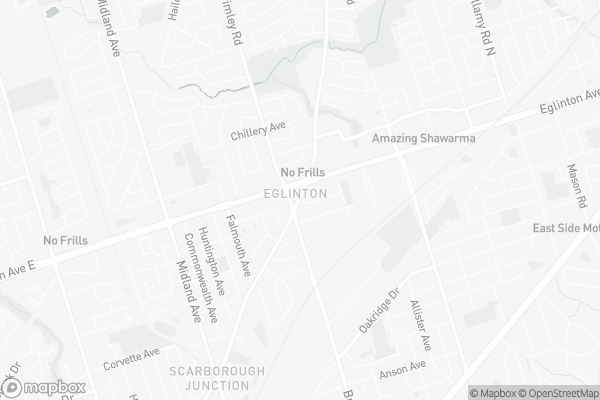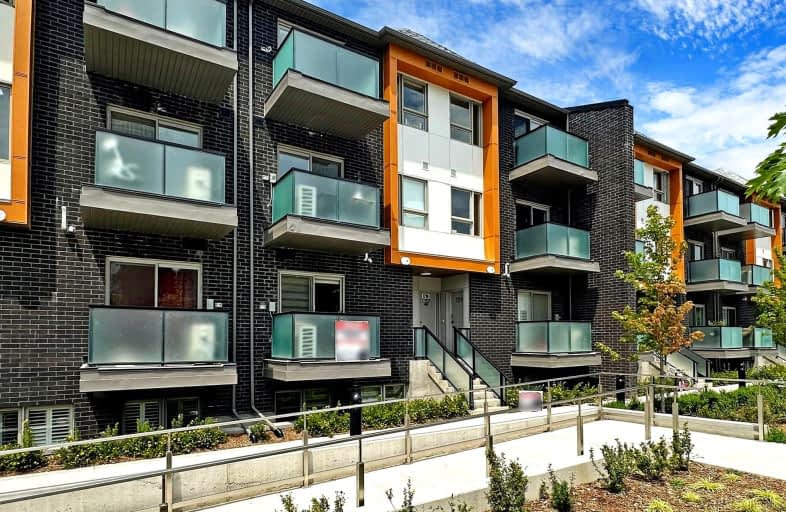Somewhat Walkable
- Some errands can be accomplished on foot.
Excellent Transit
- Most errands can be accomplished by public transportation.
Bikeable
- Some errands can be accomplished on bike.

ÉIC Père-Philippe-Lamarche
Elementary: CatholicRobert Service Senior Public School
Elementary: PublicGlen Ravine Junior Public School
Elementary: PublicWalter Perry Junior Public School
Elementary: PublicKnob Hill Public School
Elementary: PublicJohn McCrae Public School
Elementary: PublicCaring and Safe Schools LC3
Secondary: PublicÉSC Père-Philippe-Lamarche
Secondary: CatholicSouth East Year Round Alternative Centre
Secondary: PublicScarborough Centre for Alternative Studi
Secondary: PublicJean Vanier Catholic Secondary School
Secondary: CatholicR H King Academy
Secondary: Public-
Sports Cafe Champions
2839 Eglinton Avenue East, Scarborough, ON M1J 2E2 0.32km -
The Korner Pub
Cliffcrest Plaza, 3045 Kingston Road, Toronto, ON M1M 1.68km -
Working Dog Saloon
3676 St Clair Avenue E, Toronto, ON M1M 1T2 1.86km
-
C4 Centre
2644A Eglinton Avenue E, Toronto, ON M1K 2S3 0.35km -
McDonald's
2870 Eglinton Ave E, Scarborough, ON M1J 2C8 0.65km -
Tim Hortons
2871 Avenue Eglinton E, Scarborough, ON M1J 2E3 0.72km
-
Shoppers Drug Mart
2751 Eglinton Avenue East, Toronto, ON M1J 2C7 0.1km -
Rexall
2682 Eglinton Avenue E, Scarborough, ON M1K 2S3 0.26km -
Eastside Pharmacy
2681 Eglinton Avenue E, Toronto, ON M1K 2S2 0.27km
-
King Shawarma & Pizzeria
1071 Danforth Road, Unit 1, Toronto, ON M1J 2C7 0.06km -
Ghareeb Nawaz
1071 Danforth Road, Toronto, ON M1J 1E4 0.08km -
The Momo Station
1071 Danforth Road, Unit 2, Scarborough, ON M1J 1E4 0.08km
-
Cliffcrest Plaza
3049 Kingston Rd, Toronto, ON M1M 1P1 1.74km -
Cedarbrae Mall
3495 Lawrence Avenue E, Toronto, ON M1H 1A9 2.91km -
Eglinton Corners
50 Ashtonbee Road, Unit 2, Toronto, ON M1L 4R5 3.48km
-
Stephen's No Frills
2742 Eglinton Avenue E, Toronto, ON M1J 2C6 0.19km -
Eraa Supermarket
2607 Eglinton Avenue E, Scarborough, ON M1K 2S2 0.48km -
Fu Yao Supermarket
8 Greystone Walk Dr, Unit 11, Scarborough, ON M1K 5J2 1.27km
-
Beer Store
3561 Lawrence Avenue E, Scarborough, ON M1H 1B2 3.01km -
Magnotta Winery
1760 Midland Avenue, Scarborough, ON M1P 3C2 3.16km -
LCBO
1900 Eglinton Avenue E, Eglinton & Warden Smart Centre, Toronto, ON M1L 2L9 3.72km
-
Active Green & Ross Tire & Auto Centre
2910 Av Eglinton E, Scarborough, ON M1J 2E4 0.87km -
Artisan Air Heating And Air Conditioning
48 Miramar Crescent, Toronto, ON M1J 1R4 1.38km -
Exallan Heating & Air Conditioning
57 Moorecroft Cresent, Toronto, ON M1K 3T9 1.67km
-
Cineplex Odeon Eglinton Town Centre Cinemas
22 Lebovic Avenue, Toronto, ON M1L 4V9 3.75km -
Cineplex Cinemas Scarborough
300 Borough Drive, Scarborough Town Centre, Scarborough, ON M1P 4P5 4.46km -
Cineplex Odeon Corporation
785 Milner Avenue, Scarborough, ON M1B 3C3 7.65km
-
Toronto Public Library- Bendale Branch
1515 Danforth Rd, Scarborough, ON M1J 1H5 1.7km -
Cliffcrest Library
3017 Kingston Road, Toronto, ON M1M 1P1 1.69km -
Kennedy Eglinton Library
2380 Eglinton Avenue E, Toronto, ON M1K 2P3 1.93km
-
Scarborough Health Network
3050 Lawrence Avenue E, Scarborough, ON M1P 2T7 2.19km -
Scarborough General Hospital Medical Mall
3030 Av Lawrence E, Scarborough, ON M1P 2T7 2.29km -
Providence Healthcare
3276 Saint Clair Avenue E, Toronto, ON M1L 1W1 4.06km
-
Bluffers Park
7 Brimley Rd S, Toronto ON M1M 3W3 3.47km -
Guildwood Park
201 Guildwood Pky, Toronto ON M1E 1P5 4.61km -
White Heaven Park
105 Invergordon Ave, Toronto ON M1S 2Z1 5.66km
-
TD Bank Financial Group
3115 Kingston Rd (Kingston Rd and Fenway Heights), Scarborough ON M1M 1P3 1.69km -
TD Bank Financial Group
2050 Lawrence Ave E, Scarborough ON M1R 2Z5 2.27km -
TD Bank Financial Group
2020 Eglinton Ave E, Scarborough ON M1L 2M6 2.99km
- 2 bath
- 2 bed
- 900 sqft
311-2787 Eglinton Avenue East, Toronto, Ontario • M1J 0B2 • Eglinton East
- 4 bath
- 3 bed
- 1800 sqft
06-2780 Eglinton Avenue East, Toronto, Ontario • M1J 2C8 • Eglinton East
- 2 bath
- 2 bed
- 900 sqft
424-2789 Eglinton Avenue East, Toronto, Ontario • M1J 0B2 • Eglinton East






