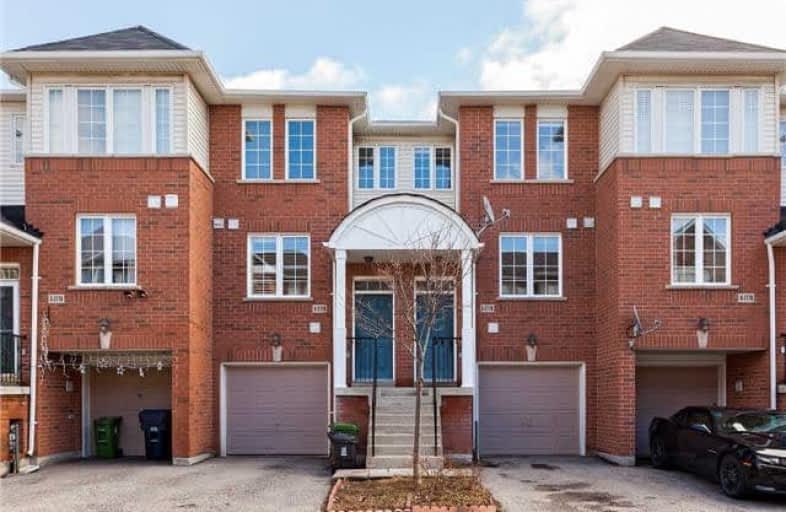Sold on Aug 17, 2017
Note: Property is not currently for sale or for rent.

-
Type: Att/Row/Twnhouse
-
Style: 2-Storey
-
Lot Size: 29 x 95 Feet
-
Age: 6-15 years
-
Taxes: $2,360 per year
-
Days on Site: 33 Days
-
Added: Sep 07, 2019 (1 month on market)
-
Updated:
-
Last Checked: 2 months ago
-
MLS®#: E3873877
-
Listed By: Royal lepage vision realty, brokerage
Quality Monarch Built Town House In A High Demand Location. Few Steps Away From All Amenities ** Close To Kennedy Subway, Go Station, 24 Hr Ttc, Home Depot, Walmart, Banks, No Frills ** Open Concept. Living / Dining Room With Oak Hardwood Flooring. Large Modern Kitchen With S/S Appliances And Granite Counters. Well Maintained. Just Move In!
Extras
S/S Fridge, Stove, Dishwasher, Washer, Dryer, All Elfs. All Window Coverings. *** Maint. Fee:$125 Covers Ground Maintenance,Common Area Snow Removal, Etc. Brand New School Under Construction. Sellers May Accept Offers Anytime.
Property Details
Facts for 05-2778 Eglinton Avenue East, Toronto
Status
Days on Market: 33
Last Status: Sold
Sold Date: Aug 17, 2017
Closed Date: Aug 31, 2017
Expiry Date: Oct 31, 2017
Sold Price: $575,000
Unavailable Date: Aug 17, 2017
Input Date: Jul 16, 2017
Property
Status: Sale
Property Type: Att/Row/Twnhouse
Style: 2-Storey
Age: 6-15
Area: Toronto
Community: Eglinton East
Availability Date: Immediate/Tba
Inside
Bedrooms: 4
Bathrooms: 4
Kitchens: 1
Rooms: 6
Den/Family Room: Yes
Air Conditioning: Central Air
Fireplace: No
Washrooms: 4
Utilities
Electricity: Yes
Gas: Yes
Cable: Available
Telephone: Available
Building
Basement: Finished
Basement 2: W/O
Heat Type: Forced Air
Heat Source: Gas
Exterior: Brick
Water Supply: Municipal
Special Designation: Unknown
Parking
Driveway: Private
Garage Spaces: 1
Garage Type: Attached
Covered Parking Spaces: 1
Total Parking Spaces: 2
Fees
Tax Year: 2017
Tax Legal Description: Tscp Plan 1821 Level 1 Unit 19
Taxes: $2,360
Highlights
Feature: Hospital
Feature: Park
Feature: Place Of Worship
Feature: Public Transit
Feature: School
Land
Cross Street: Eglinton & Danforth
Municipality District: Toronto E08
Fronting On: West
Pool: None
Sewer: Sewers
Lot Depth: 95 Feet
Lot Frontage: 29 Feet
Lot Irregularities: ((((( Virtual Tour ))
Additional Media
- Virtual Tour: http://fusion.realtourvision.com/idx/594268
Rooms
Room details for 05-2778 Eglinton Avenue East, Toronto
| Type | Dimensions | Description |
|---|---|---|
| Living Main | 4.50 x 6.00 | Hardwood Floor, Combined W/Dining |
| Dining Main | 4.50 x 6.00 | Hardwood Floor, Combined W/Living |
| Kitchen Main | 3.00 x 4.50 | Granite Counter, Breakfast Area, B/I Dishwasher |
| Master 2nd | 3.00 x 3.50 | Broadloom, W/I Closet, 4 Pc Ensuite |
| 2nd Br 2nd | 2.75 x 3.00 | Broadloom, Closet, Window |
| 3rd Br 2nd | 2.50 x 3.25 | Broadloom, Closet, Window |
| Family Ground | 4.50 x 5.50 | W/O To Yard, W/O To Garage, 2 Pc Bath |
| 4th Br Bsmt | 3.50 x 4.00 | Broadloom |
| XXXXXXXX | XXX XX, XXXX |
XXXX XXX XXXX |
$XXX,XXX |
| XXX XX, XXXX |
XXXXXX XXX XXXX |
$XXX,XXX | |
| XXXXXXXX | XXX XX, XXXX |
XXXX XXX XXXX |
$XXX,XXX |
| XXX XX, XXXX |
XXXXXX XXX XXXX |
$XXX,XXX | |
| XXXXXXXX | XXX XX, XXXX |
XXXXXXX XXX XXXX |
|
| XXX XX, XXXX |
XXXXXX XXX XXXX |
$XXX,XXX |
| XXXXXXXX XXXX | XXX XX, XXXX | $575,000 XXX XXXX |
| XXXXXXXX XXXXXX | XXX XX, XXXX | $599,900 XXX XXXX |
| XXXXXXXX XXXX | XXX XX, XXXX | $665,000 XXX XXXX |
| XXXXXXXX XXXXXX | XXX XX, XXXX | $599,900 XXX XXXX |
| XXXXXXXX XXXXXXX | XXX XX, XXXX | XXX XXXX |
| XXXXXXXX XXXXXX | XXX XX, XXXX | $699,900 XXX XXXX |

ÉIC Père-Philippe-Lamarche
Elementary: CatholicÉcole élémentaire Académie Alexandre-Dumas
Elementary: PublicGlen Ravine Junior Public School
Elementary: PublicWalter Perry Junior Public School
Elementary: PublicKnob Hill Public School
Elementary: PublicJohn McCrae Public School
Elementary: PublicCaring and Safe Schools LC3
Secondary: PublicÉSC Père-Philippe-Lamarche
Secondary: CatholicSouth East Year Round Alternative Centre
Secondary: PublicScarborough Centre for Alternative Studi
Secondary: PublicJean Vanier Catholic Secondary School
Secondary: CatholicR H King Academy
Secondary: Public

