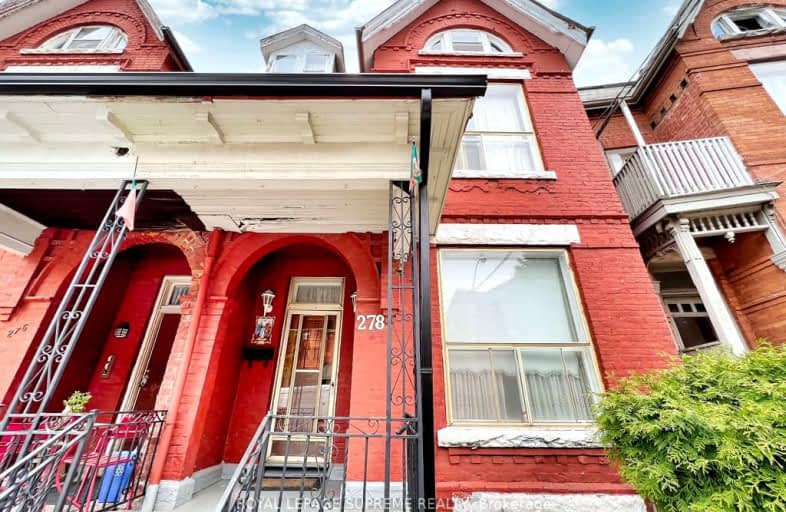
Walker's Paradise
- Daily errands do not require a car.
Rider's Paradise
- Daily errands do not require a car.
Very Bikeable
- Most errands can be accomplished on bike.

The Grove Community School
Elementary: PublicPope Francis Catholic School
Elementary: CatholicOssington/Old Orchard Junior Public School
Elementary: PublicSt Ambrose Catholic School
Elementary: CatholicAlexander Muir/Gladstone Ave Junior and Senior Public School
Elementary: PublicDewson Street Junior Public School
Elementary: PublicALPHA II Alternative School
Secondary: PublicMsgr Fraser College (Southwest)
Secondary: CatholicÉSC Saint-Frère-André
Secondary: CatholicCentral Toronto Academy
Secondary: PublicParkdale Collegiate Institute
Secondary: PublicSt Mary Catholic Academy Secondary School
Secondary: Catholic-
Nossa Casa Sports Cafe
1331 Dundas St W, Toronto, ON M6J 1X8 0.07km -
The Opium Bar
1321 Dundas Street West, Toronto, ON M6J 1X8 0.07km -
Project Gigglewater
1369 Dundas Street W, Toronto, ON M6J 1Y3 0.09km
-
Milou
1375 Dundas St W, Toronto, ON M6J 1Y3 0.11km -
Tucana Coffee
1413 Dundas Street W, Toronto, ON M6J 1Y4 0.18km -
The Tuck Shop x Breadhead
1265 Dundas Street W, Toronto, ON M6J 1X6 0.2km
-
The Medicine Shoppe
1269 Dundas Street W, Toronto, ON M6J 1X8 0.17km -
Robert-Norman Prescription Pharmacy
1269 Dundas Street W, Toronto, ON M6J 1X8 0.17km -
Rexall Drug Stores
1421 Dundas Street W, Toronto, ON M6J 1Y4 0.2km
-
Nossa Casa Sports Cafe
1331 Dundas St W, Toronto, ON M6J 1X8 0.07km -
The Opium Bar
1321 Dundas Street West, Toronto, ON M6J 1X8 0.07km -
Frank Ranalli's Italian Beef
1357 Dundas Street W, Woofdawg Hotdog, Toronto, ON M6J 1Y3 0.09km
-
Dufferin Mall
900 Dufferin Street, Toronto, ON M6H 4A9 0.91km -
Parkdale Village Bia
1313 Queen St W, Toronto, ON M6K 1L8 1km -
Liberty Market Building
171 E Liberty Street, Unit 218, Toronto, ON M6K 3P6 1.38km
-
Unboxed Market
1263 Dundas Street W, Toronto, ON M6J 1X6 0.21km -
Manita
210 Ossington Ave, Toronto, ON M6J 2Z9 0.48km -
Fine Food Market
983 College St, Toronto, ON M6H 1A5 0.5km
-
LCBO - Dundas and Dovercourt
1230 Dundas St W, Dundas and Dovercourt, Toronto, ON M6J 1X5 0.29km -
LCBO
1357 Queen Street W, Toronto, ON M6K 1M1 1.11km -
LCBO
85 Hanna Avenue, Unit 103, Toronto, ON M6K 3S3 1.14km
-
Royal Plumbing Services
614 Dufferin Street, Toronto, ON M6K 2A9 0.38km -
True Service Plumbing & Drain
180 Brock Avenue, Toronto, ON M6K 2L6 0.66km -
Crawford Service Station Olco
723 College Street, Toronto, ON M6G 1C2 0.94km
-
Theatre Gargantua
55 Sudbury Street, Toronto, ON M6J 3S7 0.93km -
The Royal Cinema
608 College Street, Toronto, ON M6G 1A1 1.23km -
Revue Cinema
400 Roncesvalles Ave, Toronto, ON M6R 2M9 1.97km
-
College Shaw Branch Public Library
766 College Street, Toronto, ON M6G 1C4 0.89km -
Toronto Public Library
1303 Queen Street W, Toronto, ON M6K 1L6 0.97km -
Toronto Public Library
1101 Bloor Street W, Toronto, ON M6H 1M7 1.36km
-
Toronto Rehabilitation Institute
130 Av Dunn, Toronto, ON M6K 2R6 1.61km -
Toronto Western Hospital
399 Bathurst Street, Toronto, ON M5T 1.8km -
St Joseph's Health Centre
30 The Queensway, Toronto, ON M6R 1B5 2.09km
-
George Ben Park
Dundas/Ossington, Toronto ON 0.68km -
Shaw Park
Toronto ON 0.96km -
Trinity Bellwoods Park
1053 Dundas St W (at Gore Vale Ave.), Toronto ON M5H 2N2 0.75km
-
CIBC
641 College St (at Grace St.), Toronto ON M6G 1B5 1.15km -
TD Bank Financial Group
61 Hanna Rd (Liberty Village), Toronto ON M4G 3M8 1.21km -
Scotiabank
332 Bloor St W (at Spadina Rd.), Toronto ON M5S 1W6 2.74km


