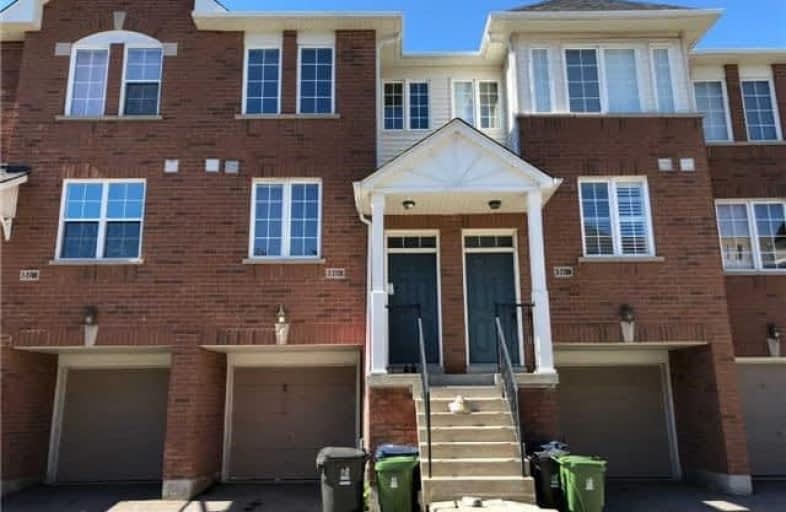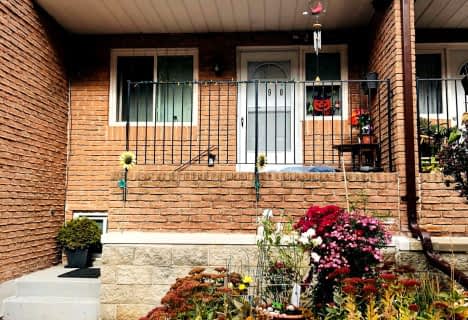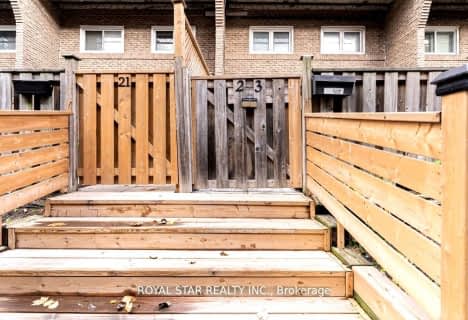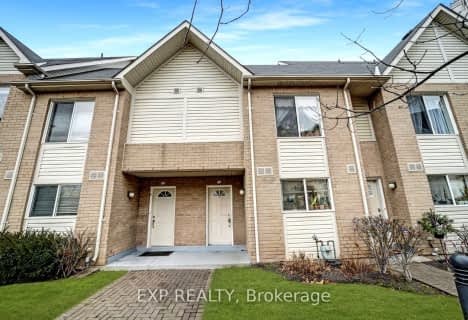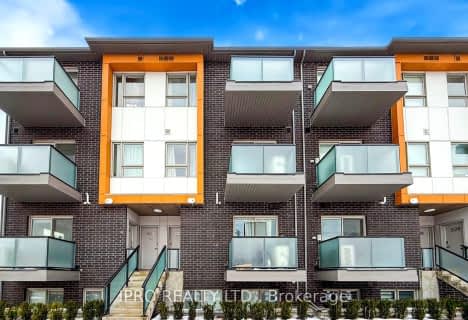Very Walkable
- Most errands can be accomplished on foot.
Excellent Transit
- Most errands can be accomplished by public transportation.
Bikeable
- Some errands can be accomplished on bike.

ÉIC Père-Philippe-Lamarche
Elementary: CatholicÉcole élémentaire Académie Alexandre-Dumas
Elementary: PublicGlen Ravine Junior Public School
Elementary: PublicWalter Perry Junior Public School
Elementary: PublicKnob Hill Public School
Elementary: PublicJohn McCrae Public School
Elementary: PublicCaring and Safe Schools LC3
Secondary: PublicÉSC Père-Philippe-Lamarche
Secondary: CatholicSouth East Year Round Alternative Centre
Secondary: PublicScarborough Centre for Alternative Studi
Secondary: PublicJean Vanier Catholic Secondary School
Secondary: CatholicR H King Academy
Secondary: Public-
Sports Cafe Champions
2839 Eglinton Avenue East, Scarborough, ON M1J 2E2 0.11km -
The Korner Pub
Cliffcrest Plaza, 3045 Kingston Road, Toronto, ON M1M 1.69km -
Wingporium
3490 Kingston Road, Toronto, ON M1M 1R5 2.06km
-
McDonald's
2870 Eglinton Ave E, Scarborough, ON M1J 2C8 0.29km -
C4 Centre
2644A Eglinton Avenue E, Toronto, ON M1K 2S3 0.68km -
Tim Hortons
3090 Kingston Rd, Scarborough, ON M1M 1P2 1.61km
-
Master Kang's Black Belt Martial Arts
2501 Eglinton Avenue E, Scarborough, ON M1K 2R1 1.34km -
GoodLife Fitness
3660 Kingston Rd, Scarborough, ON M1M 1R9 2.43km -
GoodLife Fitness
3495 Lawrence Ave E, Scarborough, ON M1H 1B2 2.54km
-
Shoppers Drug Mart
2751 Eglinton Avenue East, Toronto, ON M1J 2C7 0.4km -
Rexall
2682 Eglinton Avenue E, Scarborough, ON M1K 2S3 0.5km -
Shoppers Drug Mart
2428 Eglinton Avenue East, Scarborough, ON M1K 2E2 2.04km
-
Sports Cafe Champions
2839 Eglinton Avenue East, Scarborough, ON M1J 2E2 0.11km -
Nakamori
2803 Eglinton Avenue E, Toronto, ON M1J 2E1 0.19km -
New Roti Supreme Restaurant
2797 Avenue Eglinton E, Scarborough, ON M1J 2E1 0.18km
-
Cliffcrest Plaza
3049 Kingston Rd, Toronto, ON M1M 1P1 1.76km -
Cedarbrae Mall
3495 Lawrence Avenue E, Toronto, ON M1H 1A9 2.53km -
Eglinton Corners
50 Ashtonbee Road, Unit 2, Toronto, ON M1L 4R5 3.82km
-
Stephen's No Frills
2742 Eglinton Avenue E, Toronto, ON M1J 2C6 0.27km -
Eraa Supermarket
2607 Eglinton Avenue E, Scarborough, ON M1K 2S2 0.83km -
Fu Yao Supermarket
8 Greystone Walk Drive, Unit 11, Scarborough, ON M1K 5J2 1.63km
-
Beer Store
3561 Lawrence Avenue E, Scarborough, ON M1H 1B2 2.63km -
Magnotta Winery
1760 Midland Avenue, Scarborough, ON M1P 3C2 3.13km -
LCBO
1900 Eglinton Avenue E, Eglinton & Warden Smart Centre, Toronto, ON M1L 2L9 4.05km
-
Active Green & Ross Tire & Auto Centre
2910 Av Eglinton E, Scarborough, ON M1J 2E4 0.51km -
Shell Clean Plus
3221 Kingston Road, Scarborough, ON M1M 1P7 1.67km -
Toronto Quality Motors
3293 Lawrence Avenue E, Toronto, ON M1H 1A5 2.24km
-
Cineplex Cinemas Scarborough
300 Borough Drive, Scarborough Town Centre, Scarborough, ON M1P 4P5 4.25km -
Cineplex Odeon Eglinton Town Centre Cinemas
22 Lebovic Avenue, Toronto, ON M1L 4V9 4.12km -
Cineplex Odeon Corporation
785 Milner Avenue, Scarborough, ON M1B 3C3 7.28km
-
Toronto Public Library- Bendale Branch
1515 Danforth Rd, Scarborough, ON M1J 1H5 1.42km -
Cliffcrest Library
3017 Kingston Road, Toronto, ON M1M 1P1 1.7km -
Kennedy Eglinton Library
2380 Eglinton Avenue E, Toronto, ON M1K 2P3 2.27km
-
Scarborough Health Network
3050 Lawrence Avenue E, Scarborough, ON M1P 2T7 1.94km -
Scarborough General Hospital Medical Mall
3030 Av Lawrence E, Scarborough, ON M1P 2T7 2.07km -
Providence Healthcare
3276 Saint Clair Avenue E, Toronto, ON M1L 1W1 4.45km
-
Bluffers Park
7 Brimley Rd S, Toronto ON M1M 3W3 3.63km -
Guildwood Park
201 Guildwood Pky, Toronto ON M1E 1P5 4.26km -
White Heaven Park
105 Invergordon Ave, Toronto ON M1S 2Z1 5.42km
-
TD Bank Financial Group
3115 Kingston Rd (Kingston Rd and Fenway Heights), Scarborough ON M1M 1P3 1.65km -
TD Bank Financial Group
2020 Eglinton Ave E, Scarborough ON M1L 2M6 3.33km -
Scotiabank
2154 Lawrence Ave E (Birchmount & Lawrence), Toronto ON M1R 3A8 3.54km
For Rent
More about this building
View 2780 Eglinton Avenue East, Toronto- 3 bath
- 3 bed
- 1800 sqft
190-50 Scarborough Golf Club Road, Toronto, Ontario • M1M 3T5 • Scarborough Village
- 2 bath
- 3 bed
- 1200 sqft
23-91 Muir Drive, Toronto, Ontario • M1M 3T7 • Scarborough Village
- 3 bath
- 3 bed
- 1000 sqft
48-3648 Kingston Road, Toronto, Ontario • M1M 1R9 • Scarborough Village
- 3 bath
- 3 bed
- 1000 sqft
506-2791 Eglinton Avenue, Toronto, Ontario • M1J 0B3 • Eglinton East
- 3 bath
- 3 bed
- 1000 sqft
525-2791 Eglinton Avenue East, Toronto, Ontario • M1J 0B3 • Eglinton East
