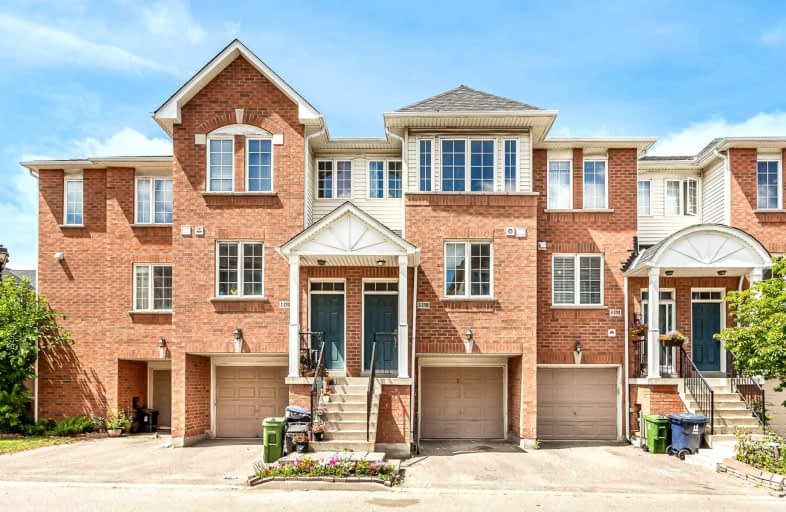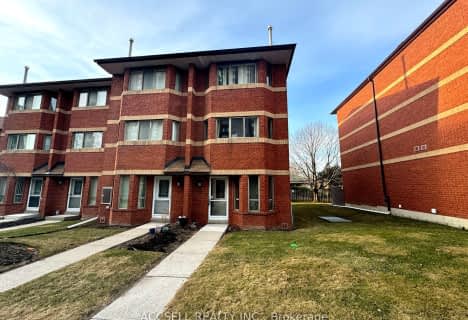Very Walkable
- Most errands can be accomplished on foot.
Excellent Transit
- Most errands can be accomplished by public transportation.
Bikeable
- Some errands can be accomplished on bike.

ÉIC Père-Philippe-Lamarche
Elementary: CatholicÉcole élémentaire Académie Alexandre-Dumas
Elementary: PublicGlen Ravine Junior Public School
Elementary: PublicWalter Perry Junior Public School
Elementary: PublicKnob Hill Public School
Elementary: PublicJohn McCrae Public School
Elementary: PublicCaring and Safe Schools LC3
Secondary: PublicÉSC Père-Philippe-Lamarche
Secondary: CatholicSouth East Year Round Alternative Centre
Secondary: PublicScarborough Centre for Alternative Studi
Secondary: PublicJean Vanier Catholic Secondary School
Secondary: CatholicR H King Academy
Secondary: Public-
Thomson Memorial Park
1005 Brimley Rd, Scarborough ON M1P 3E8 2.53km -
Birkdale Ravine
1100 Brimley Rd, Scarborough ON M1P 3X9 3.24km -
Bluffers Park
7 Brimley Rd S, Toronto ON M1M 3W3 3.64km
-
TD Bank Financial Group
2650 Lawrence Ave E, Scarborough ON M1P 2S1 2.33km -
TD Bank Financial Group
2020 Eglinton Ave E, Scarborough ON M1L 2M6 3.45km -
Scotiabank
2154 Lawrence Ave E (Birchmount & Lawrence), Toronto ON M1R 3A8 3.63km
For Sale
More about this building
View 2788 Eglinton Avenue East, Toronto- 3 bath
- 4 bed
- 1600 sqft
28-2472 Eglinton Avenue East, Toronto, Ontario • M1K 5J9 • Eglinton East
- 2 bath
- 3 bed
- 1200 sqft
49-331 Trudelle Street, Toronto, Ontario • M1J 3J9 • Eglinton East
- 3 bath
- 3 bed
- 1200 sqft
43-331 Trudelle Street, Toronto, Ontario • M1J 3J9 • Eglinton East
- 4 bath
- 3 bed
- 1600 sqft
03-2788 Eglinton Avenue East, Toronto, Ontario • M1J 2C8 • Eglinton East
- 2 bath
- 4 bed
- 1200 sqft
39-331 Trudelle Street, Toronto, Ontario • M1J 3J9 • Eglinton East










