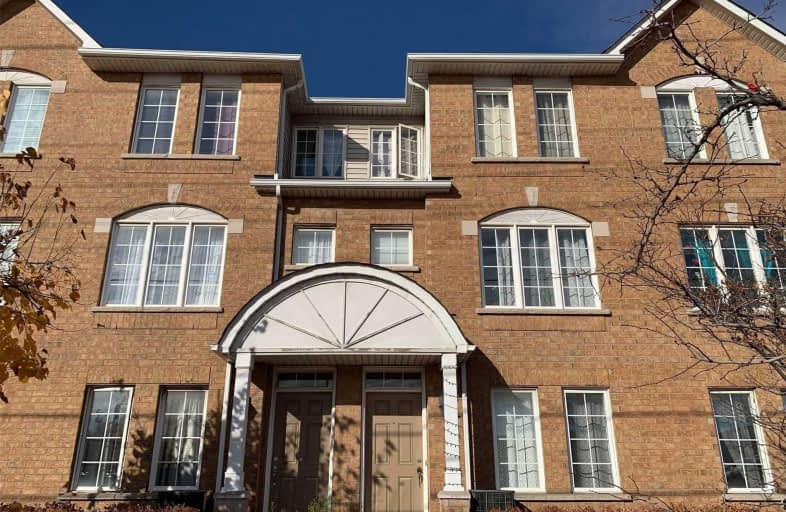Sold on Jan 05, 2021
Note: Property is not currently for sale or for rent.

-
Type: Condo Townhouse
-
Style: 3-Storey
-
Size: 1800 sqft
-
Pets: Restrict
-
Age: No Data
-
Taxes: $2,705 per year
-
Maintenance Fees: 163.25 /mo
-
Days on Site: 57 Days
-
Added: Nov 09, 2020 (1 month on market)
-
Updated:
-
Last Checked: 3 months ago
-
MLS®#: E4984388
-
Listed By: Re/max hallmark realty ltd., brokerage
Live Connected To A Vibrant Lifestyle In The Heart Of Scarborough, This Monarch Built Home Is Just Minutes Away Parks, Shopping, Established Schools, Churches, Recreation Centers & More. Walking Distance To Ttc & Just Minutes To Go To Get Anywhere You Need To Be Within Minutes. In Close Proximity To Future Townhouses And Condo Developments. Maple Hardwood Floors On The Main & Upper Floors, Oak Hardwood Stairs To Upper Floor. Kitchen Has Granite Countertop.
Extras
S/S Stove, Fridge, Washer,Dryer, All Electrical Fixtures And Window Coverings.
Property Details
Facts for 04-2792 Eglinton Avenue East, Toronto
Status
Days on Market: 57
Last Status: Sold
Sold Date: Jan 05, 2021
Closed Date: Mar 15, 2021
Expiry Date: Nov 09, 2021
Sold Price: $725,000
Unavailable Date: Jan 05, 2021
Input Date: Nov 09, 2020
Property
Status: Sale
Property Type: Condo Townhouse
Style: 3-Storey
Size (sq ft): 1800
Area: Toronto
Community: Eglinton East
Availability Date: Flexible
Inside
Bedrooms: 4
Bedrooms Plus: 1
Bathrooms: 4
Kitchens: 1
Rooms: 7
Den/Family Room: No
Patio Terrace: Terr
Unit Exposure: South
Air Conditioning: Central Air
Fireplace: No
Ensuite Laundry: Yes
Washrooms: 4
Building
Stories: 1
Basement: Other
Heat Type: Forced Air
Heat Source: Gas
Exterior: Brick
Special Designation: Unknown
Parking
Parking Included: Yes
Garage Type: Built-In
Parking Designation: Owned
Parking Features: Surface
Parking Spot #1: 1
Covered Parking Spaces: 1
Total Parking Spaces: 2
Garage: 1
Locker
Locker: Owned
Fees
Tax Year: 2020
Taxes Included: No
Building Insurance Included: Yes
Cable Included: No
Central A/C Included: No
Common Elements Included: Yes
Heating Included: No
Hydro Included: No
Water Included: No
Taxes: $2,705
Land
Cross Street: Eglinton/Danforth
Municipality District: Toronto E08
Condo
Condo Registry Office: TSCC
Condo Corp#: 1821
Property Management: Capital Link Property Management
Rooms
Room details for 04-2792 Eglinton Avenue East, Toronto
| Type | Dimensions | Description |
|---|---|---|
| Living Main | 4.10 x 6.01 | Hardwood Floor, Combined W/Dining, Window |
| Dining Main | 4.10 x 6.01 | Hardwood Floor, Combined W/Living, Open Concept |
| Kitchen Main | 4.48 x 3.55 | Tile Floor, W/O To Balcony, Backsplash |
| Master Upper | 3.33 x 4.33 | Hardwood Floor, 3 Pc Ensuite, Open Concept |
| 2nd Br Upper | 3.78 x 3.24 | Hardwood Floor, Window, W/I Closet |
| Rec Ground | 2.89 x 3.35 | Laminate, Window, Closet |
| Family Bsmt | 2.90 x 4.25 | Laminate, Window |
| XXXXXXXX | XXX XX, XXXX |
XXXX XXX XXXX |
$XXX,XXX |
| XXX XX, XXXX |
XXXXXX XXX XXXX |
$XXX,XXX | |
| XXXXXXXX | XXX XX, XXXX |
XXXXXXX XXX XXXX |
|
| XXX XX, XXXX |
XXXXXX XXX XXXX |
$XXX,XXX | |
| XXXXXXXX | XXX XX, XXXX |
XXXX XXX XXXX |
$XXX,XXX |
| XXX XX, XXXX |
XXXXXX XXX XXXX |
$XXX,XXX |
| XXXXXXXX XXXX | XXX XX, XXXX | $725,000 XXX XXXX |
| XXXXXXXX XXXXXX | XXX XX, XXXX | $699,999 XXX XXXX |
| XXXXXXXX XXXXXXX | XXX XX, XXXX | XXX XXXX |
| XXXXXXXX XXXXXX | XXX XX, XXXX | $739,888 XXX XXXX |
| XXXXXXXX XXXX | XXX XX, XXXX | $680,000 XXX XXXX |
| XXXXXXXX XXXXXX | XXX XX, XXXX | $659,999 XXX XXXX |

ÉIC Père-Philippe-Lamarche
Elementary: CatholicÉcole élémentaire Académie Alexandre-Dumas
Elementary: PublicGlen Ravine Junior Public School
Elementary: PublicWalter Perry Junior Public School
Elementary: PublicKnob Hill Public School
Elementary: PublicJohn McCrae Public School
Elementary: PublicCaring and Safe Schools LC3
Secondary: PublicÉSC Père-Philippe-Lamarche
Secondary: CatholicSouth East Year Round Alternative Centre
Secondary: PublicScarborough Centre for Alternative Studi
Secondary: PublicJean Vanier Catholic Secondary School
Secondary: CatholicR H King Academy
Secondary: PublicMore about this building
View 2792 Eglinton Avenue East, Toronto

