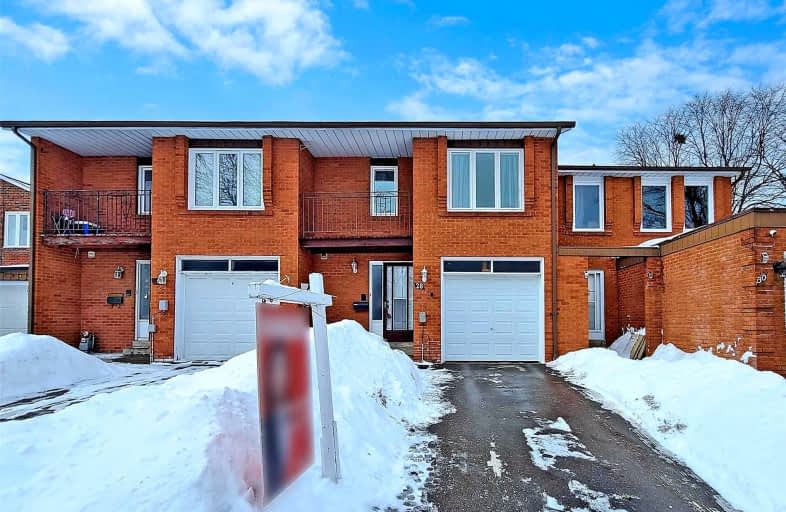
Brookmill Boulevard Junior Public School
Elementary: Public
1.05 km
St Henry Catholic Catholic School
Elementary: Catholic
1.07 km
Sir Samuel B Steele Junior Public School
Elementary: Public
1.05 km
David Lewis Public School
Elementary: Public
0.28 km
Terry Fox Public School
Elementary: Public
0.65 km
Kennedy Public School
Elementary: Public
1.06 km
Msgr Fraser College (Midland North)
Secondary: Catholic
0.24 km
L'Amoreaux Collegiate Institute
Secondary: Public
0.89 km
Stephen Leacock Collegiate Institute
Secondary: Public
3.01 km
Dr Norman Bethune Collegiate Institute
Secondary: Public
0.39 km
Sir John A Macdonald Collegiate Institute
Secondary: Public
2.71 km
Mary Ward Catholic Secondary School
Secondary: Catholic
1.04 km




