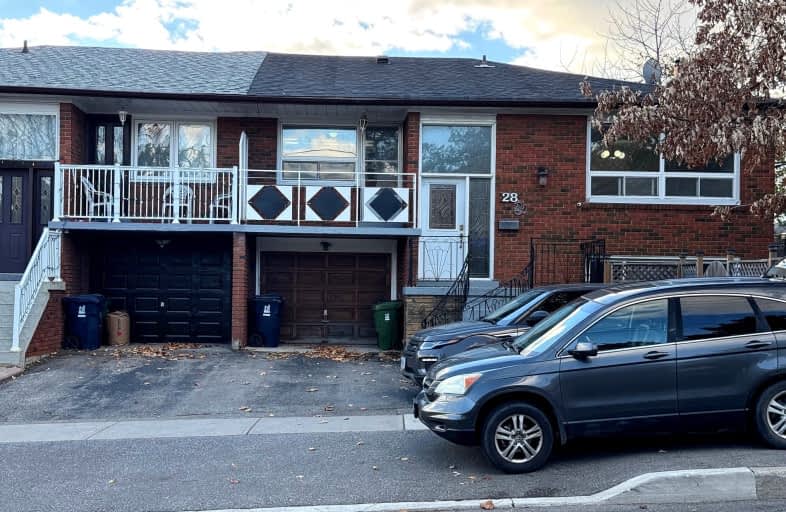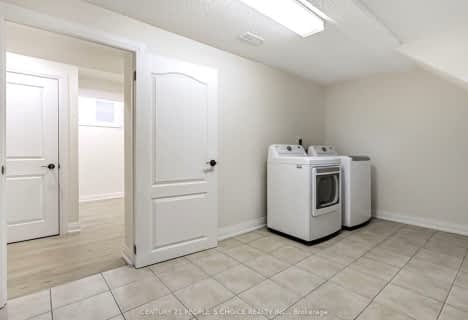Very Walkable
- Most errands can be accomplished on foot.
Good Transit
- Some errands can be accomplished by public transportation.
Bikeable
- Some errands can be accomplished on bike.

St John Vianney Catholic School
Elementary: CatholicSt Roch Catholic School
Elementary: CatholicDaystrom Public School
Elementary: PublicHumber Summit Middle School
Elementary: PublicBeaumonde Heights Junior Middle School
Elementary: PublicGracedale Public School
Elementary: PublicCaring and Safe Schools LC1
Secondary: PublicEmery EdVance Secondary School
Secondary: PublicThistletown Collegiate Institute
Secondary: PublicEmery Collegiate Institute
Secondary: PublicMonsignor Percy Johnson Catholic High School
Secondary: CatholicNorth Albion Collegiate Institute
Secondary: Public-
Wincott Park
Wincott Dr, Toronto ON 6.54km -
G Ross Lord Park
4801 Dufferin St (at Supertest Rd), Toronto ON M3H 5T3 8.42km -
Smythe Park
61 Black Creek Blvd, Toronto ON M6N 4K7 9.38km
-
BMO Bank of Montreal
1 York Gate Blvd (Jane/Finch), Toronto ON M3N 3A1 3.24km -
TD Canada Trust Branch and ATM
4499 Hwy 7, Woodbridge ON L4L 9A9 4.14km -
RBC Royal Bank
211 Marycroft Ave, Woodbridge ON L4L 5X8 4.17km
- 1 bath
- 3 bed
Upper-31 Lakeland Drive, Toronto, Ontario • M9V 1M8 • Thistletown-Beaumonde Heights
- 1 bath
- 3 bed
Bsmt-61 Taysham Crescent, Toronto, Ontario • M9V 1X1 • Thistletown-Beaumonde Heights
- 1 bath
- 3 bed
- 1100 sqft
30 Waterbeach Crescent, Toronto, Ontario • M9W 3L9 • West Humber-Clairville
- 3 bath
- 3 bed
- 1100 sqft
12 Sultan Pool Drive, Toronto, Ontario • M9V 4H2 • West Humber-Clairville
- 1 bath
- 3 bed
Main-37 Calstock Drive, Toronto, Ontario • M9V 1H1 • Thistletown-Beaumonde Heights














