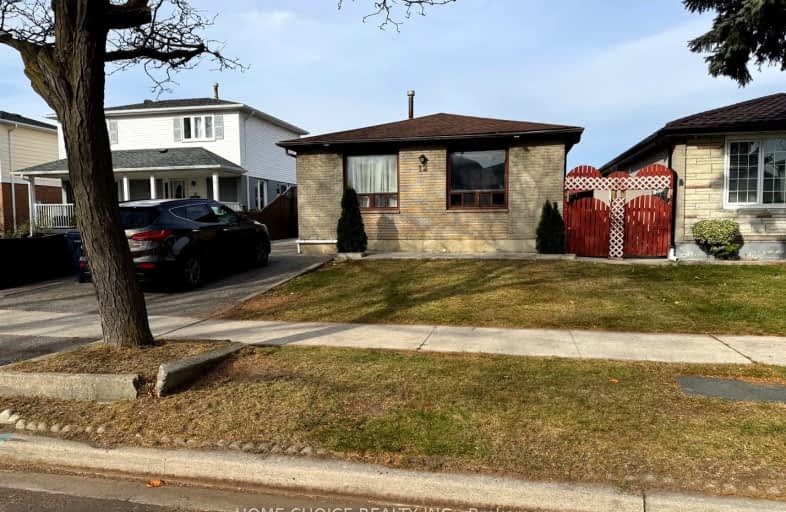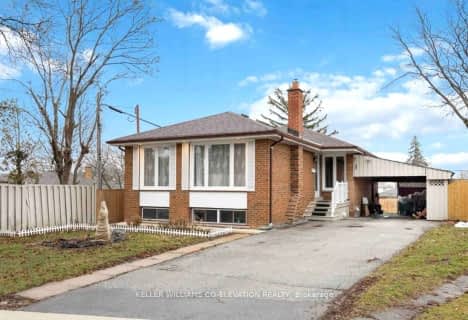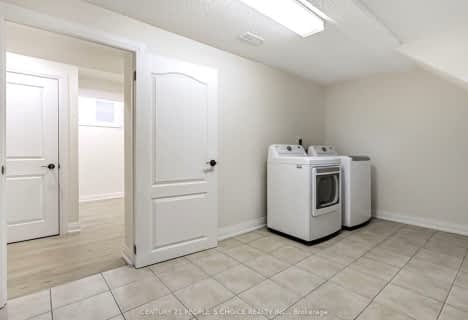Very Walkable
- Most errands can be accomplished on foot.
Excellent Transit
- Most errands can be accomplished by public transportation.
Bikeable
- Some errands can be accomplished on bike.

Melody Village Junior School
Elementary: PublicElmbank Junior Middle Academy
Elementary: PublicGreenholme Junior Middle School
Elementary: PublicSt Dorothy Catholic School
Elementary: CatholicAlbion Heights Junior Middle School
Elementary: PublicHighfield Junior School
Elementary: PublicCaring and Safe Schools LC1
Secondary: PublicThistletown Collegiate Institute
Secondary: PublicFather Henry Carr Catholic Secondary School
Secondary: CatholicMonsignor Percy Johnson Catholic High School
Secondary: CatholicNorth Albion Collegiate Institute
Secondary: PublicWest Humber Collegiate Institute
Secondary: Public-
Wincott Park
Wincott Dr, Toronto ON 6.33km -
Smythe Park
61 Black Creek Blvd, Toronto ON M6N 4K7 10.41km -
Chinguacousy Park
Central Park Dr (at Queen St. E), Brampton ON L6S 6G7 10.5km
-
CIBC
7205 Goreway Dr (at Westwood Mall), Mississauga ON L4T 2T9 4.05km -
BMO Bank of Montreal
145 Woodbridge Ave (Islington & Woodbridge Ave), Vaughan ON L4L 2S6 5.26km -
TD Canada Trust Branch and ATM
4499 Hwy 7, Woodbridge ON L4L 9A9 5.45km
- 1 bath
- 3 bed
9 Sanderson Road South, Toronto, Ontario • M9V 1C6 • Thistletown-Beaumonde Heights
- 2 bath
- 3 bed
- 1500 sqft
MAIN-32 Whitfield Avenue, Toronto, Ontario • M9L 1G3 • Humber Summit
- — bath
- — bed
Main-18 Duntroon Crescent North, Toronto, Ontario • M9V 2A2 • West Humber-Clairville
- 1 bath
- 3 bed
- 1100 sqft
30 Waterbeach Crescent, Toronto, Ontario • M9W 3L9 • West Humber-Clairville
- 1 bath
- 3 bed
Main-37 Calstock Drive, Toronto, Ontario • M9V 1H1 • Thistletown-Beaumonde Heights
- 3 bath
- 4 bed
- 2000 sqft
99 Minglehaze Drive, Toronto, Ontario • M9V 4W6 • Mount Olive-Silverstone-Jamestown














