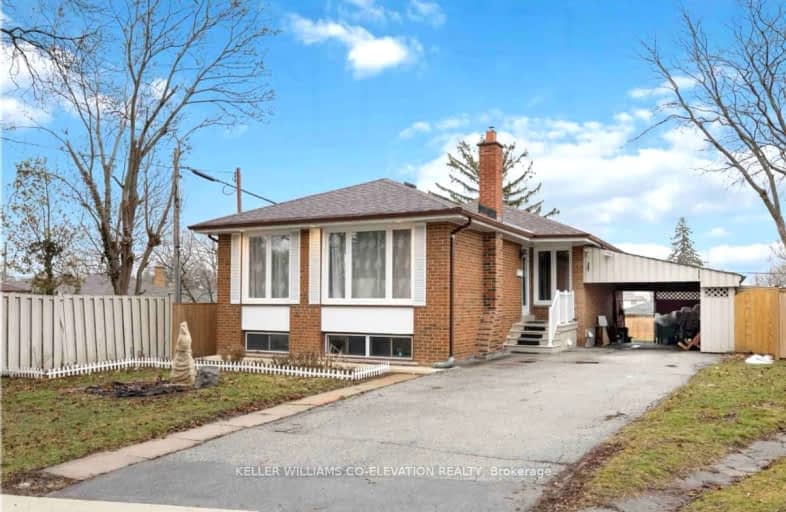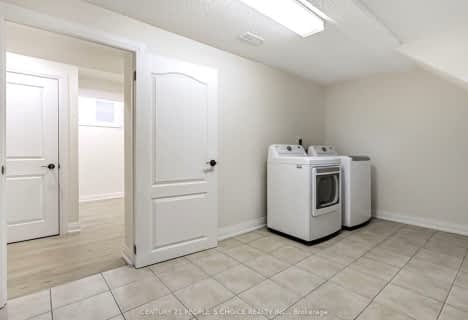Car-Dependent
- Almost all errands require a car.
Good Transit
- Some errands can be accomplished by public transportation.
Somewhat Bikeable
- Most errands require a car.

Rivercrest Junior School
Elementary: PublicThe Elms Junior Middle School
Elementary: PublicSt John Vianney Catholic School
Elementary: CatholicSt Stephen Catholic School
Elementary: CatholicSt Benedict Catholic School
Elementary: CatholicBeaumonde Heights Junior Middle School
Elementary: PublicCaring and Safe Schools LC1
Secondary: PublicThistletown Collegiate Institute
Secondary: PublicFather Henry Carr Catholic Secondary School
Secondary: CatholicMonsignor Percy Johnson Catholic High School
Secondary: CatholicNorth Albion Collegiate Institute
Secondary: PublicWest Humber Collegiate Institute
Secondary: Public-
Blue Willow Park & Playgrounds
Vaughan ON 7.11km -
Donnybrook Park
43 Loyalist Rd, Toronto ON 9.25km -
Magwood Park
Toronto ON 9.65km
-
Banque Nationale du Canada
2200 Martin Grove Rd, Toronto ON M9V 5H9 3.67km -
HSBC Bank Canada
170 Attwell Dr, Toronto ON M9W 5Z5 4.98km -
Scotia Bank
7205 Goreway Dr (Morning Star), Mississauga ON L4T 2T9 5.98km
- 1 bath
- 3 bed
9 Sanderson Road South, Toronto, Ontario • M9V 1C6 • Thistletown-Beaumonde Heights
- 2 bath
- 3 bed
Upper-45 Elmvale Crescent, Toronto, Ontario • M9V 2B8 • West Humber-Clairville
- 1 bath
- 3 bed
Bsmt-61 Taysham Crescent, Toronto, Ontario • M9V 1X1 • Thistletown-Beaumonde Heights
- 1 bath
- 3 bed
- 1100 sqft
30 Waterbeach Crescent, Toronto, Ontario • M9W 3L9 • West Humber-Clairville
- 3 bath
- 3 bed
- 1100 sqft
12 Sultan Pool Drive, Toronto, Ontario • M9V 4H2 • West Humber-Clairville
- 1 bath
- 3 bed
Main-37 Calstock Drive, Toronto, Ontario • M9V 1H1 • Thistletown-Beaumonde Heights
- 2 bath
- 3 bed
- 1100 sqft
2 Valois Court North, Toronto, Ontario • M9V 2Z4 • Thistletown-Beaumonde Heights














