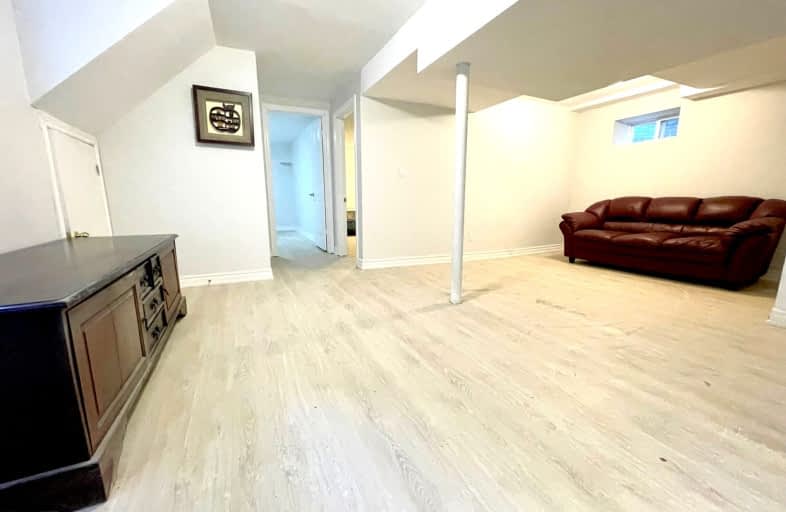Somewhat Walkable
- Some errands can be accomplished on foot.
Good Transit
- Some errands can be accomplished by public transportation.
Somewhat Bikeable
- Most errands require a car.

St Bartholomew Catholic School
Elementary: CatholicÉÉC Saint-Jean-de-Lalande
Elementary: CatholicSt Ignatius of Loyola Catholic School
Elementary: CatholicAnson S Taylor Junior Public School
Elementary: PublicIroquois Junior Public School
Elementary: PublicPercy Williams Junior Public School
Elementary: PublicDelphi Secondary Alternative School
Secondary: PublicMsgr Fraser-Midland
Secondary: CatholicSir William Osler High School
Secondary: PublicFrancis Libermann Catholic High School
Secondary: CatholicAlbert Campbell Collegiate Institute
Secondary: PublicAgincourt Collegiate Institute
Secondary: Public-
Birkdale Ravine
1100 Brimley Rd, Scarborough ON M1P 3X9 4.06km -
Thomson Memorial Park
1005 Brimley Rd, Scarborough ON M1P 3E8 4.63km -
Coppard Park
350 Highglen Ave, Markham ON L3S 3M2 5.33km
-
Royal Bank of Canada
5080 Sheppard Ave E (at Markham Rd.), Toronto ON M1S 4N3 1.87km -
Scotiabank
6019 Steeles Ave E, Toronto ON M1V 5P7 4.01km -
TD Bank Financial Group
7077 Kennedy Rd (at Steeles Ave. E, outside Pacific Mall), Markham ON L3R 0N8 4.69km
- 2 bath
- 2 bed
Basme-31A Invergordon Avenue, Toronto, Ontario • M1S 2Y9 • Agincourt South-Malvern West
- — bath
- — bed
Upper-19 Crown Acres Court, Toronto, Ontario • M1S 4W1 • Agincourt South-Malvern West
- — bath
- — bed
Bsmt-19 Crown Acres Court, Toronto, Ontario • M1S 4W1 • Agincourt South-Malvern West













