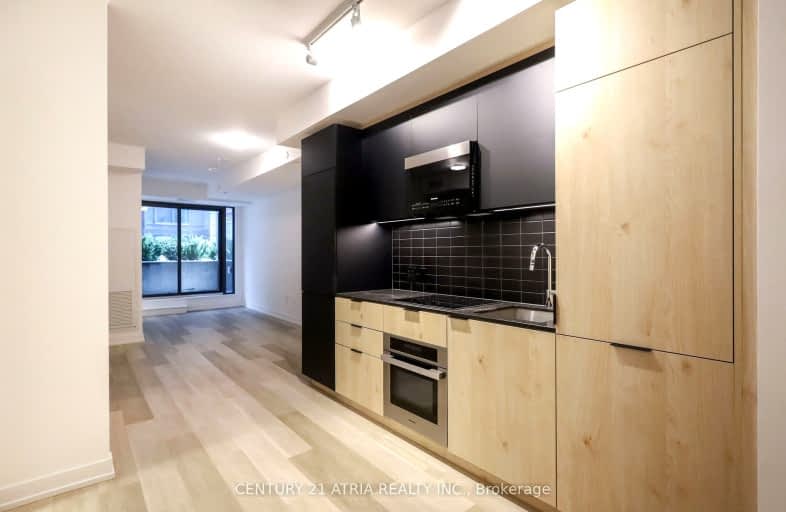Walker's Paradise
- Daily errands do not require a car.
Rider's Paradise
- Daily errands do not require a car.
Biker's Paradise
- Daily errands do not require a car.

St Michael Catholic School
Elementary: CatholicSt Paul Catholic School
Elementary: CatholicMarket Lane Junior and Senior Public School
Elementary: PublicSprucecourt Junior Public School
Elementary: PublicNelson Mandela Park Public School
Elementary: PublicLord Dufferin Junior and Senior Public School
Elementary: PublicMsgr Fraser College (St. Martin Campus)
Secondary: CatholicInglenook Community School
Secondary: PublicSt Michael's Choir (Sr) School
Secondary: CatholicSEED Alternative
Secondary: PublicEastdale Collegiate Institute
Secondary: PublicCollège français secondaire
Secondary: Public-
Underpass Park
Eastern Ave (Richmond St.), Toronto ON M8X 1V9 0.5km -
David Crombie Park
at Lower Sherbourne St, Toronto ON 0.82km -
Berczy Park
35 Wellington St E, Toronto ON 1.37km
-
TD Bank Financial Group
110 Yonge St (at Adelaide St.), Toronto ON M5C 1T4 1.55km -
Scotiabank
44 King St W, Toronto ON M5H 1H1 1.68km -
CIBC
81 Bay St (at Lake Shore Blvd. W.), Toronto ON M5J 0E7 1.67km
- 2 bath
- 1 bed
- 500 sqft
5311-45 Charles Street East, Toronto, Ontario • M4Y 0B8 • Church-Yonge Corridor
- 2 bath
- 2 bed
- 600 sqft
2107-60 Shuter Street, Toronto, Ontario • M5B 0B7 • Church-Yonge Corridor
- 1 bath
- 2 bed
- 800 sqft
4613-251 Jarvis Street, Toronto, Ontario • M5B 2C2 • Church-Yonge Corridor
- 1 bath
- 1 bed
- 500 sqft
405-101 Charles Street East, Toronto, Ontario • M4Y 1V2 • Church-Yonge Corridor
- 1 bath
- 1 bed
- 500 sqft
1604-197 Yonge Street, Toronto, Ontario • M5B 1M4 • Church-Yonge Corridor
- 1 bath
- 1 bed
- 500 sqft
910-89 Church Street, Toronto, Ontario • M5C 0B7 • Church-Yonge Corridor
- 1 bath
- 1 bed
- 600 sqft
2608-28 Freeland Street, Toronto, Ontario • M5E 0E3 • Waterfront Communities C08
- 1 bath
- 1 bed
- 600 sqft
1110-20 Blue Jays Way, Toronto, Ontario • M5V 3W6 • Waterfront Communities C01
- 1 bath
- 1 bed
- 700 sqft
812-361 Front Street West, Toronto, Ontario • M5V 3R5 • Waterfront Communities C01
- 1 bath
- 1 bed
- 500 sqft
1404-85 Bloor Street East, Toronto, Ontario • M4W 3Y1 • Church-Yonge Corridor
- 2 bath
- 1 bed
- 500 sqft
5311-45 Charles Street East, Toronto, Ontario • M4Y 0B8 • Church-Yonge Corridor









