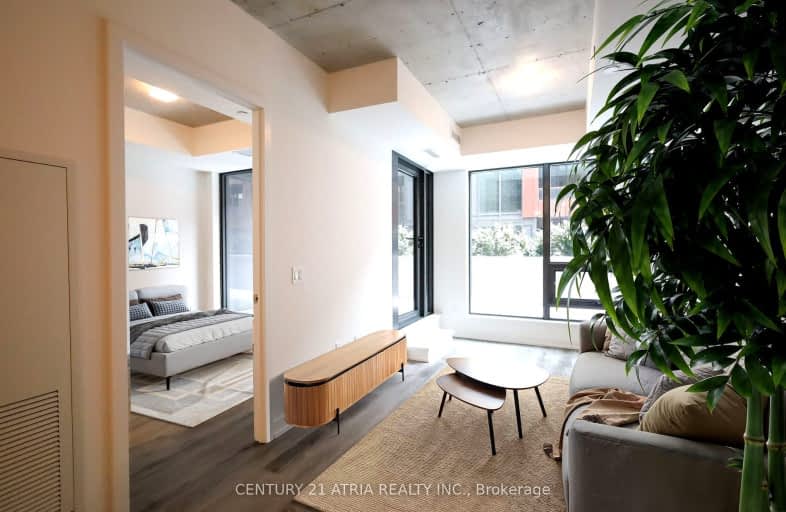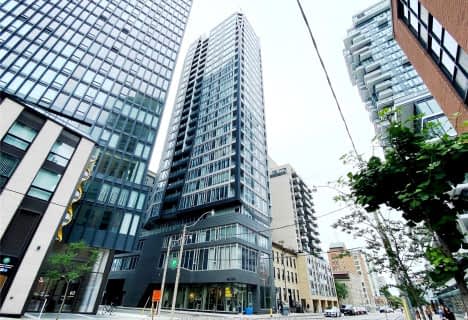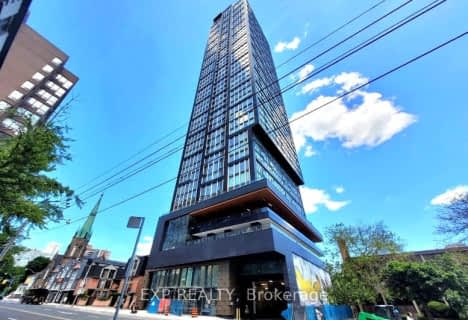Walker's Paradise
- Daily errands do not require a car.
Rider's Paradise
- Daily errands do not require a car.
Biker's Paradise
- Daily errands do not require a car.

St Michael Catholic School
Elementary: CatholicSt Paul Catholic School
Elementary: CatholicMarket Lane Junior and Senior Public School
Elementary: PublicSprucecourt Junior Public School
Elementary: PublicNelson Mandela Park Public School
Elementary: PublicLord Dufferin Junior and Senior Public School
Elementary: PublicMsgr Fraser College (St. Martin Campus)
Secondary: CatholicInglenook Community School
Secondary: PublicSt Michael's Choir (Sr) School
Secondary: CatholicSEED Alternative
Secondary: PublicEastdale Collegiate Institute
Secondary: PublicCollège français secondaire
Secondary: Public-
Underpass Park
Eastern Ave (Richmond St.), Toronto ON M8X 1V9 0.5km -
David Crombie Park
at Lower Sherbourne St, Toronto ON 0.82km -
Berczy Park
35 Wellington St E, Toronto ON 1.37km
-
TD Bank Financial Group
110 Yonge St (at Adelaide St.), Toronto ON M5C 1T4 1.55km -
Scotiabank
44 King St W, Toronto ON M5H 1H1 1.68km -
CIBC
81 Bay St (at Lake Shore Blvd. W.), Toronto ON M5J 0E7 1.67km
- 1 bath
- 1 bed
- 500 sqft
3403-5 St Joseph Street, Toronto, Ontario • M4Y 1J6 • Bay Street Corridor
- 2 bath
- 1 bed
- 700 sqft
#1112-1001 Bay Street, Toronto, Ontario • M5S 3A6 • Bay Street Corridor
- 2 bath
- 1 bed
- 600 sqft
417-308 Jarvis Street, Toronto, Ontario • M5B 0E3 • Church-Yonge Corridor
- 1 bath
- 1 bed
- 600 sqft
3410-120 Homewood Avenue, Toronto, Ontario • M4Y 2J3 • North St. James Town
- 1 bath
- 1 bed
- 500 sqft
3507-357 King Street West, Toronto, Ontario • M5V 0S7 • Waterfront Communities C01
- 1 bath
- 1 bed
- 500 sqft
503-365 Church Street, Toronto, Ontario • M5B 0B5 • Church-Yonge Corridor
- 1 bath
- 1 bed
- 500 sqft
1707-68 Shuter Street, Toronto, Ontario • M5B 1B4 • Church-Yonge Corridor
- 2 bath
- 1 bed
- 500 sqft
4801-319 Jarvis Street, Toronto, Ontario • M5B 0C8 • Church-Yonge Corridor
- 2 bath
- 2 bed
- 600 sqft
2311-35 Mercer Street, Toronto, Ontario • M5V 0T8 • Waterfront Communities C01
- 1 bath
- 1 bed
- 600 sqft
3208-101 Charles Street East, Toronto, Ontario • M4Y 1V2 • Church-Yonge Corridor
- 1 bath
- 1 bed
- 500 sqft
2006-25 Telegram Mews, Toronto, Ontario • M5V 3Z1 • Waterfront Communities C01














