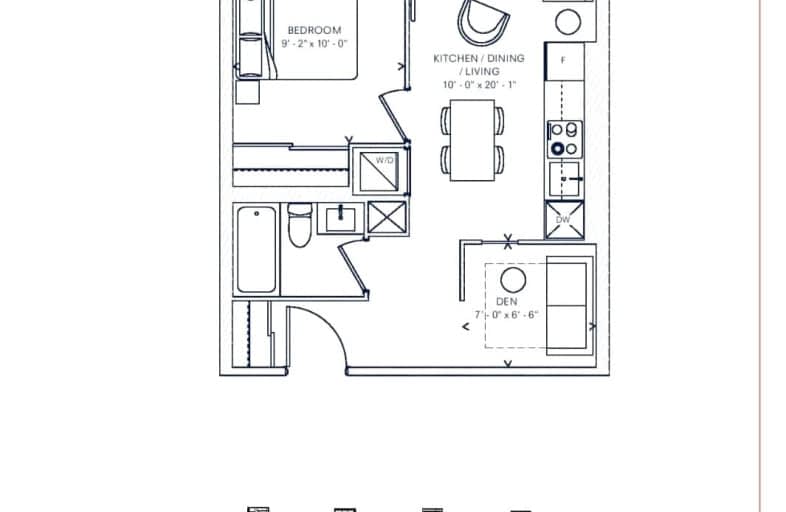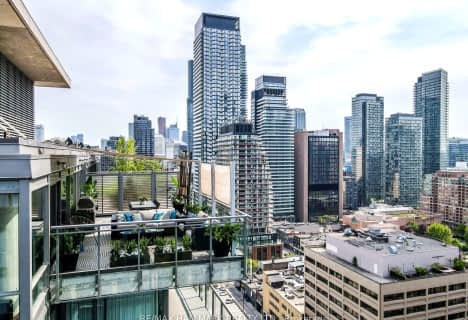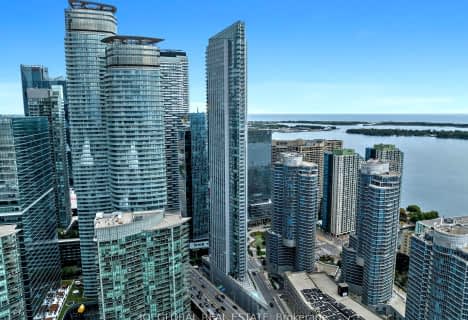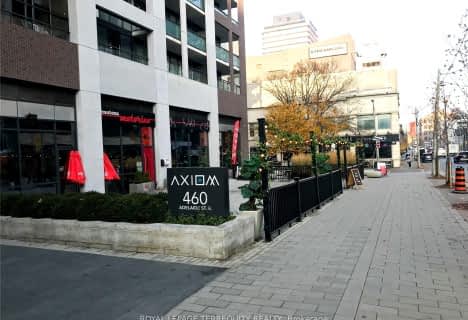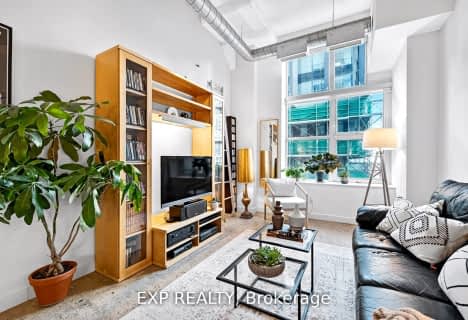Walker's Paradise
- Daily errands do not require a car.
Rider's Paradise
- Daily errands do not require a car.
Biker's Paradise
- Daily errands do not require a car.

St Michael Catholic School
Elementary: CatholicSt Paul Catholic School
Elementary: CatholicMarket Lane Junior and Senior Public School
Elementary: PublicSprucecourt Junior Public School
Elementary: PublicNelson Mandela Park Public School
Elementary: PublicLord Dufferin Junior and Senior Public School
Elementary: PublicMsgr Fraser College (St. Martin Campus)
Secondary: CatholicInglenook Community School
Secondary: PublicSt Michael's Choir (Sr) School
Secondary: CatholicSEED Alternative
Secondary: PublicEastdale Collegiate Institute
Secondary: PublicCollège français secondaire
Secondary: Public-
Underpass Park
Eastern Ave (Richmond St.), Toronto ON M8X 1V9 0.5km -
David Crombie Park
at Lower Sherbourne St, Toronto ON 0.82km -
Berczy Park
35 Wellington St E, Toronto ON 1.37km
-
TD Bank Financial Group
110 Yonge St (at Adelaide St.), Toronto ON M5C 1T4 1.55km -
Scotiabank
44 King St W, Toronto ON M5H 1H1 1.68km -
CIBC
81 Bay St (at Lake Shore Blvd. W.), Toronto ON M5J 0E7 1.67km
- 1 bath
- 1 bed
- 600 sqft
516-51 Lower Simcoe Street, Toronto, Ontario • M5J 3A2 • Waterfront Communities C01
- 1 bath
- 1 bed
- 600 sqft
652-111 Elizabeth Street, Toronto, Ontario • M5G 1P7 • Bay Street Corridor
- 1 bath
- 1 bed
- 600 sqft
2807-403 Church Street, Toronto, Ontario • M4Y 2C2 • Church-Yonge Corridor
- 1 bath
- 1 bed
- 500 sqft
806-37 Grosvenor Street, Toronto, Ontario • M4Y 3G5 • Bay Street Corridor
- 2 bath
- 2 bed
- 1400 sqft
4D-86 Gerrard Street East, Toronto, Ontario • M5B 2J1 • Church-Yonge Corridor
- 1 bath
- 1 bed
- 600 sqft
801-460 Adelaide Street East, Toronto, Ontario • M5A 0E7 • Moss Park
- — bath
- — bed
- — sqft
1008-70 Temperance Street, Toronto, Ontario • M5H 4E8 • Bay Street Corridor
- 1 bath
- 1 bed
- 600 sqft
640-155 Dalhousie Street, Toronto, Ontario • M5B 2P7 • Church-Yonge Corridor
- 2 bath
- 2 bed
- 600 sqft
3115-319 Jarvis Street, Toronto, Ontario • M5B 0C8 • Church-Yonge Corridor
- 1 bath
- 1 bed
- 600 sqft
719-400 Adelaide Street East, Toronto, Ontario • M5A 4S3 • Waterfront Communities C08
- 1 bath
- 1 bed
- 600 sqft
506-8 The Esplanade, Toronto, Ontario • M5E 0A6 • Waterfront Communities C08
