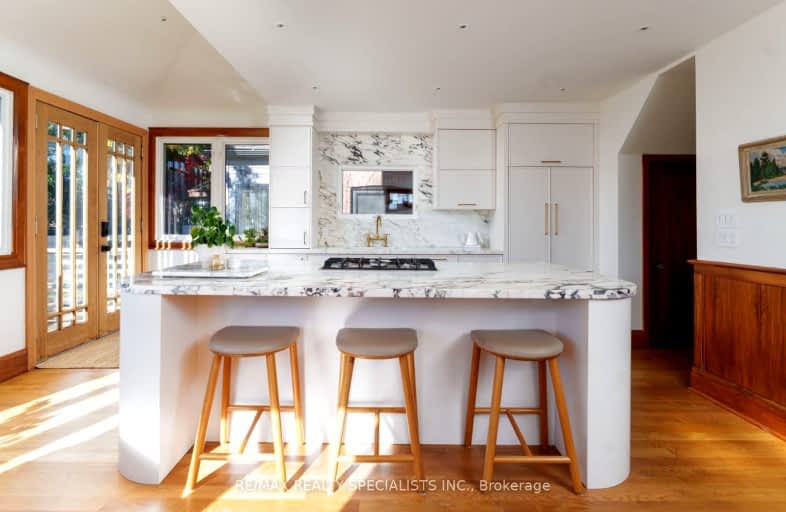Very Walkable
- Most errands can be accomplished on foot.
79
/100
Good Transit
- Some errands can be accomplished by public transportation.
64
/100
Very Bikeable
- Most errands can be accomplished on bike.
81
/100

The Holy Trinity Catholic School
Elementary: Catholic
0.71 km
Twentieth Street Junior School
Elementary: Public
0.95 km
Seventh Street Junior School
Elementary: Public
0.54 km
St Teresa Catholic School
Elementary: Catholic
0.36 km
Second Street Junior Middle School
Elementary: Public
1.14 km
John English Junior Middle School
Elementary: Public
2.09 km
Etobicoke Year Round Alternative Centre
Secondary: Public
5.42 km
Lakeshore Collegiate Institute
Secondary: Public
1.05 km
Etobicoke School of the Arts
Secondary: Public
3.89 km
Etobicoke Collegiate Institute
Secondary: Public
6.11 km
Father John Redmond Catholic Secondary School
Secondary: Catholic
0.65 km
Bishop Allen Academy Catholic Secondary School
Secondary: Catholic
4.22 km
-
Colonel Samuel Smith Park
3131 Lake Shore Blvd W (at Colonel Samuel Smith Park Dr.), Toronto ON M8V 1L4 0.64km -
Marie Curtis Park
40 2nd St, Etobicoke ON M8V 2X3 2.99km -
Humber Bay Park West
100 Humber Bay Park Rd W, Toronto ON 3.27km
-
TD Bank Financial Group
2472 Lake Shore Blvd W (Allen Ave), Etobicoke ON M8V 1C9 2.4km -
CIBC
1582 the Queensway, Toronto ON M8Z 1V1 2.63km -
TD Bank Financial Group
1315 the Queensway (Kipling), Etobicoke ON M8Z 1S8 3.1km













