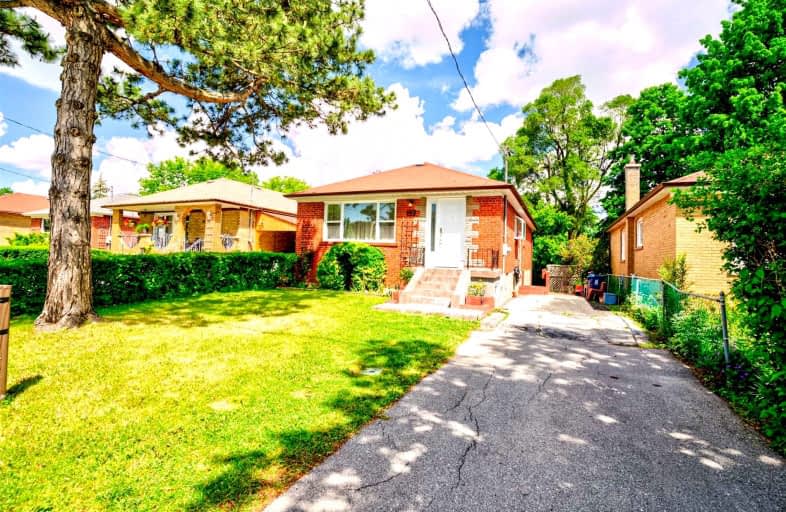
ÉIC Père-Philippe-Lamarche
Elementary: Catholic
0.71 km
École élémentaire Académie Alexandre-Dumas
Elementary: Public
0.78 km
Glen Ravine Junior Public School
Elementary: Public
0.68 km
Walter Perry Junior Public School
Elementary: Public
1.05 km
Knob Hill Public School
Elementary: Public
0.32 km
John McCrae Public School
Elementary: Public
0.69 km
Caring and Safe Schools LC3
Secondary: Public
1.72 km
ÉSC Père-Philippe-Lamarche
Secondary: Catholic
0.71 km
South East Year Round Alternative Centre
Secondary: Public
1.68 km
Scarborough Centre for Alternative Studi
Secondary: Public
1.76 km
David and Mary Thomson Collegiate Institute
Secondary: Public
1.52 km
Jean Vanier Catholic Secondary School
Secondary: Catholic
1.05 km













