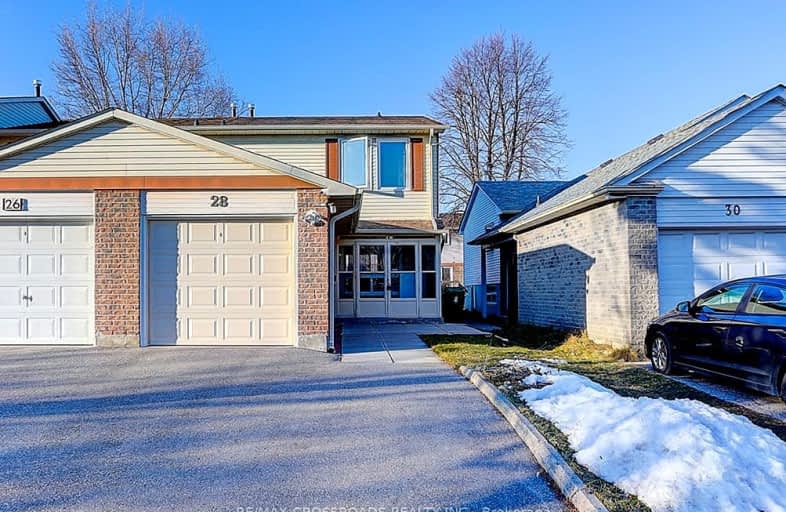Very Walkable
- Most errands can be accomplished on foot.
73
/100
Good Transit
- Some errands can be accomplished by public transportation.
65
/100
Bikeable
- Some errands can be accomplished on bike.
56
/100

St Rene Goupil Catholic School
Elementary: Catholic
0.47 km
St Benedict Catholic Elementary School
Elementary: Catholic
1.00 km
Milliken Public School
Elementary: Public
0.71 km
Port Royal Public School
Elementary: Public
0.27 km
Banting and Best Public School
Elementary: Public
1.06 km
Aldergrove Public School
Elementary: Public
0.84 km
Msgr Fraser-Midland
Secondary: Catholic
2.45 km
Sir William Osler High School
Secondary: Public
2.79 km
Francis Libermann Catholic High School
Secondary: Catholic
2.25 km
Milliken Mills High School
Secondary: Public
2.00 km
Mary Ward Catholic Secondary School
Secondary: Catholic
1.34 km
Albert Campbell Collegiate Institute
Secondary: Public
2.15 km
-
Lynngate Park
133 Cass Ave, Toronto ON M1T 2B5 5.13km -
Toogood Pond
Carlton Rd (near Main St.), Unionville ON L3R 4J8 5.65km -
Old Sheppard Park
100 Old Sheppard Ave (Old Sheppard Avenue and Brian Drive), Toronto ON M2J 3L5 5.87km
-
RBC Royal Bank
4751 Steeles Ave E (at Silver Star Blvd.), Toronto ON M1V 4S5 0.68km -
TD Bank Financial Group
7077 Kennedy Rd (at Steeles Ave. E, outside Pacific Mall), Markham ON L3R 0N8 1.3km -
HSBC
410 Progress Ave (Milliken Square), Toronto ON M1P 5J1 2.18km






