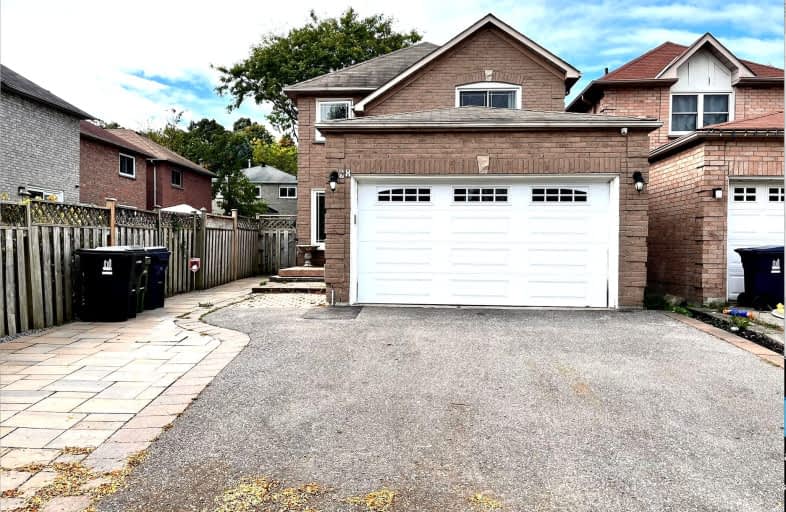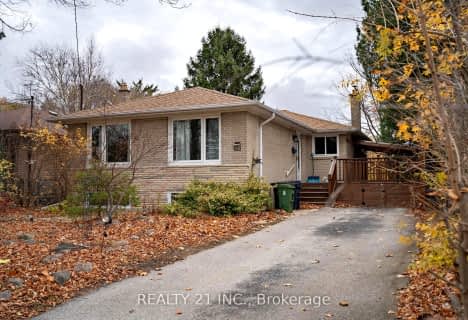Car-Dependent
- Most errands require a car.
29
/100
Good Transit
- Some errands can be accomplished by public transportation.
61
/100
Somewhat Bikeable
- Most errands require a car.
42
/100

Rosebank Road Public School
Elementary: Public
2.23 km
West Rouge Junior Public School
Elementary: Public
1.05 km
William G Davis Junior Public School
Elementary: Public
0.73 km
Joseph Howe Senior Public School
Elementary: Public
0.91 km
Charlottetown Junior Public School
Elementary: Public
1.42 km
St Brendan Catholic School
Elementary: Catholic
1.90 km
West Hill Collegiate Institute
Secondary: Public
5.33 km
Sir Oliver Mowat Collegiate Institute
Secondary: Public
1.59 km
Pine Ridge Secondary School
Secondary: Public
7.51 km
St John Paul II Catholic Secondary School
Secondary: Catholic
5.84 km
Dunbarton High School
Secondary: Public
3.77 km
St Mary Catholic Secondary School
Secondary: Catholic
5.26 km
-
Rouge National Urban Park
Zoo Rd, Toronto ON M1B 5W8 4.94km -
Guildwood Park
201 Guildwood Pky, Toronto ON M1E 1P5 6.89km -
Thomson Memorial Park
1005 Brimley Rd, Scarborough ON M1P 3E8 11.02km
-
BMO Bank of Montreal
1360 Kingston Rd (Hwy 2 & Glenanna Road), Pickering ON L1V 3B4 6.45km -
TD Bank Financial Group
2650 Lawrence Ave E, Scarborough ON M1P 2S1 11.81km -
RBC Royal Bank
60 Copper Creek Dr, Markham ON L6B 0P2 12.02km





