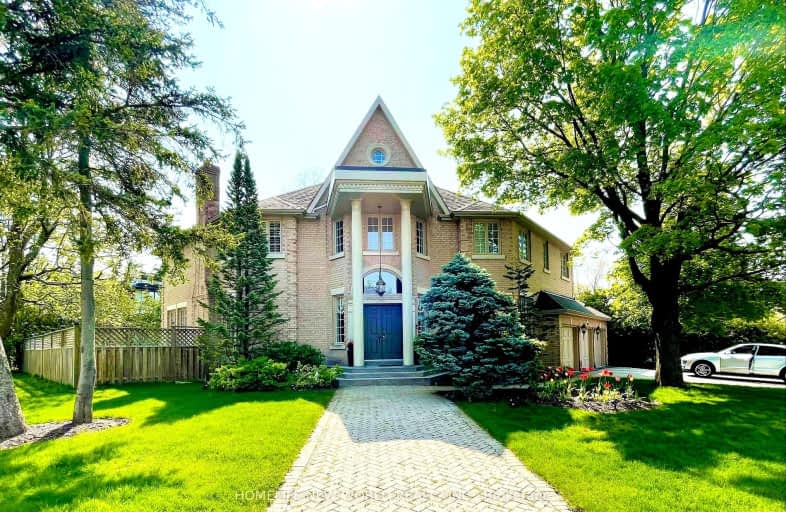Car-Dependent
- Most errands require a car.
46
/100
Good Transit
- Some errands can be accomplished by public transportation.
53
/100
Bikeable
- Some errands can be accomplished on bike.
64
/100

Park Lane Public School
Elementary: Public
1.19 km
École élémentaire Étienne-Brûlé
Elementary: Public
1.75 km
Norman Ingram Public School
Elementary: Public
0.89 km
Rippleton Public School
Elementary: Public
0.26 km
Denlow Public School
Elementary: Public
0.85 km
St Bonaventure Catholic School
Elementary: Catholic
0.73 km
St Andrew's Junior High School
Secondary: Public
2.79 km
Windfields Junior High School
Secondary: Public
2.09 km
École secondaire Étienne-Brûlé
Secondary: Public
1.75 km
Leaside High School
Secondary: Public
3.22 km
York Mills Collegiate Institute
Secondary: Public
1.77 km
Don Mills Collegiate Institute
Secondary: Public
1.74 km
-
Edwards Gardens
755 Lawrence Ave E, Toronto ON M3C 1P2 0.46km -
Sunnybrook Park
Eglinton Ave E (at Leslie St), Toronto ON 1.71km -
Wilket Creek Park
1121 Leslie St (at Eglinton Ave. E), Toronto ON 1.88km
-
Scotiabank
885 Lawrence Ave E, Toronto ON M3C 1P7 1.03km -
CIBC
946 Lawrence Ave E (at Don Mills Rd.), Toronto ON M3C 1R1 1.18km -
RBC Royal Bank
1090 Don Mills Rd, North York ON M3C 3R6 1.33km



