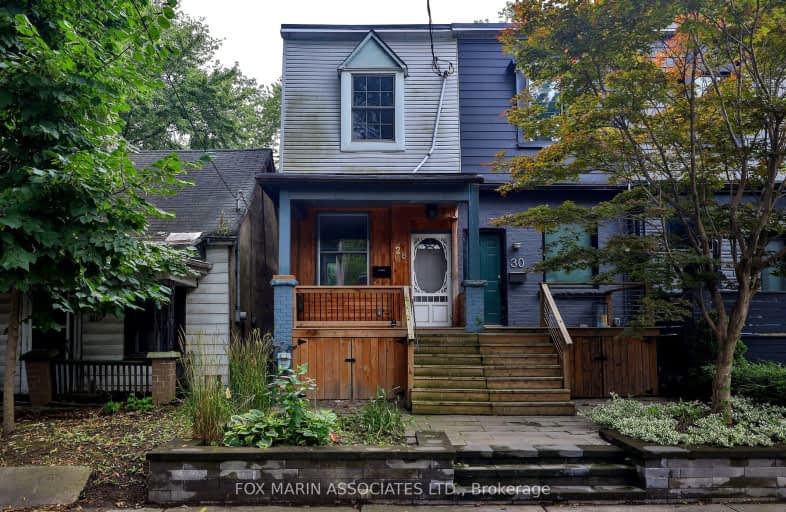Walker's Paradise
- Daily errands do not require a car.
96
/100
Rider's Paradise
- Daily errands do not require a car.
91
/100
Biker's Paradise
- Daily errands do not require a car.
100
/100

First Nations School of Toronto Junior Senior
Elementary: Public
0.53 km
St Paul Catholic School
Elementary: Catholic
1.08 km
Queen Alexandra Middle School
Elementary: Public
0.49 km
Dundas Junior Public School
Elementary: Public
0.53 km
Nelson Mandela Park Public School
Elementary: Public
1.02 km
Morse Street Junior Public School
Elementary: Public
0.72 km
Msgr Fraser College (St. Martin Campus)
Secondary: Catholic
1.73 km
Inglenook Community School
Secondary: Public
0.98 km
SEED Alternative
Secondary: Public
0.55 km
Eastdale Collegiate Institute
Secondary: Public
0.96 km
CALC Secondary School
Secondary: Public
2.23 km
Riverdale Collegiate Institute
Secondary: Public
1.77 km


