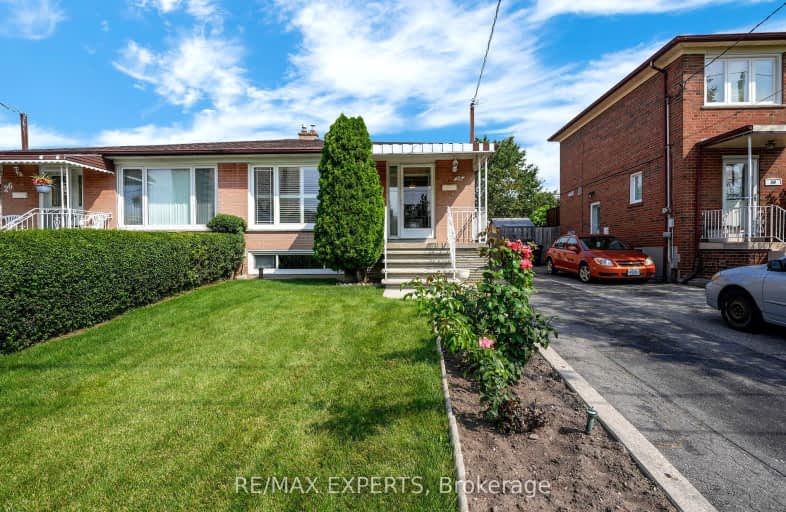Somewhat Walkable
- Some errands can be accomplished on foot.
Good Transit
- Some errands can be accomplished by public transportation.
Somewhat Bikeable
- Most errands require a car.

Highview Public School
Elementary: PublicChalkfarm Public School
Elementary: PublicCalico Public School
Elementary: PublicBeverley Heights Middle School
Elementary: PublicTumpane Public School
Elementary: PublicSt. Andre Catholic School
Elementary: CatholicDownsview Secondary School
Secondary: PublicC W Jefferys Collegiate Institute
Secondary: PublicWeston Collegiate Institute
Secondary: PublicChaminade College School
Secondary: CatholicWestview Centennial Secondary School
Secondary: PublicSt. Basil-the-Great College School
Secondary: Catholic-
Aquarela Restaurant
1363 Wilson Avenue, 2nd Floor, Toronto, ON M3M 1H7 1.15km -
Panafest
2708 Jane Street, Unit 5, Toronto, ON M3L 2E8 1.81km -
Weston Sports Bar & Cafe
2833 Weston Road, North York, ON M9M 2S1 2.15km
-
Tim Hortons
2208 Jane St, North York, ON M3M 1A4 0.39km -
7-Eleven
1718 Wilson Avenue, Suite A, Toronto, ON M3L 1A6 0.64km -
McDonald's
2020 Jane Street, Downsview, ON M9N 2V3 1.18km
-
GoodLife Fitness
2549 Weston Rd, Toronto, ON M9N 2A7 2.52km -
Wynn Fitness Clubs - North York
2737 Keele Street, Toronto, ON M3M 2E9 2.53km -
Apex Training Centre
300 Bridgeland Ave., Toronto, ON M6A 1Z4 3.25km
-
Shoppers Drug Mart
1597 Wilson Ave, Toronto, ON M3L 1A5 0.63km -
Rexall Pharma Plus
1115 Wilson Avenue, Toronto, ON M3M 1G7 2.26km -
Jane Centre Pharmacy
2780 Jane Street, North York, ON M3N 2J2 2.52km
-
Banh Mi Trung Son
2231 Jane Street, Toronto, ON M3M 1A5 0.28km -
Pizza Nova
2210 Jane Street, Toronto, ON M3M 1A4 0.35km -
Tim Hortons
2208 Jane St, North York, ON M3M 1A4 0.39km
-
Sheridan Mall
1700 Wilson Avenue, North York, ON M3L 1B2 0.5km -
Crossroads Plaza
2625 Weston Road, Toronto, ON M9N 3W1 2.36km -
Yorkgate Mall
1 Yorkgate Boulervard, Unit 210, Toronto, ON M3N 3A1 3.56km
-
Food Basics
2200 Jane Street, North York, ON M3M 1A4 0.51km -
Carlo's NoFrills
1591 Wilson Avenue, Toronto, ON M3L 1A5 0.71km -
Blue Sky Supermarket
1611 Wilson Avenue, Toronto, ON M3I 1A5 0.7km
-
LCBO
2625D Weston Road, Toronto, ON M9N 3W1 2.15km -
LCBO
1405 Lawrence Ave W, North York, ON M6L 1A4 3.35km -
Black Creek Historic Brewery
1000 Murray Ross Parkway, Toronto, ON M3J 2P3 5.45km
-
7-Eleven
1718 Wilson Avenue, Suite A, Toronto, ON M3L 1A6 0.64km -
Esso
2669 Jane Street, North York, ON M3L 1R9 1.48km -
Efficient Air Care
2774 Weston Road, North York, ON M9M 2R6 2.29km
-
Cineplex Cinemas Yorkdale
Yorkdale Shopping Centre, 3401 Dufferin Street, Toronto, ON M6A 2T9 4.92km -
Albion Cinema I & II
1530 Albion Road, Etobicoke, ON M9V 1B4 6.11km -
Imagine Cinemas
500 Rexdale Boulevard, Toronto, ON M9W 6K5 7.13km
-
Toronto Public Library
1700 Wilson Avenue, Toronto, ON M3L 1B2 0.49km -
Jane and Sheppard Library
1906 Sheppard Avenue W, Toronto, ON M3L 1.56km -
Downsview Public Library
2793 Keele St, Toronto, ON M3M 2G3 2.4km
-
Humber River Hospital
1235 Wilson Avenue, Toronto, ON M3M 0B2 1.81km -
Humber River Regional Hospital
2111 Finch Avenue W, North York, ON M3N 1N1 3.44km -
Humber River Regional Hospital
2175 Keele Street, York, ON M6M 3Z4 4.37km
-
Riverlea Park
919 Scarlett Rd, Toronto ON M9P 2V3 3.03km -
Esther Lorrie Park
Toronto ON 5.52km -
Earl Bales Park
4300 Bathurst St (Sheppard St), Toronto ON 6.75km
-
TD Bank Financial Group
2390 Keele St, Toronto ON M6M 4A5 3.36km -
TD Bank Financial Group
3140 Dufferin St (at Apex Rd.), Toronto ON M6A 2T1 4.57km -
Scotiabank
845 Finch Ave W (at Dufferin St), Downsview ON M3J 2C7 5.85km
- 2 bath
- 3 bed
- 1100 sqft
87 Culford Road, Toronto, Ontario • M6M 4K2 • Brookhaven-Amesbury
- 2 bath
- 3 bed
37 Charrington Crescent, Toronto, Ontario • M3L 2C3 • Glenfield-Jane Heights
- 4 bath
- 5 bed
- 2000 sqft
129 Stanley Greene Boulevard, Toronto, Ontario • M3K 0A7 • Downsview-Roding-CFB
- 3 bath
- 3 bed
- 1500 sqft
89 Chiswick Avenue, Toronto, Ontario • M6M 4V2 • Brookhaven-Amesbury
- 3 bath
- 3 bed
61 Orchardcroft Crescent, Toronto, Ontario • M3J 1S7 • York University Heights
- 2 bath
- 3 bed
- 1100 sqft
15 Rambler Place, Toronto, Ontario • M3L 1N6 • Glenfield-Jane Heights














