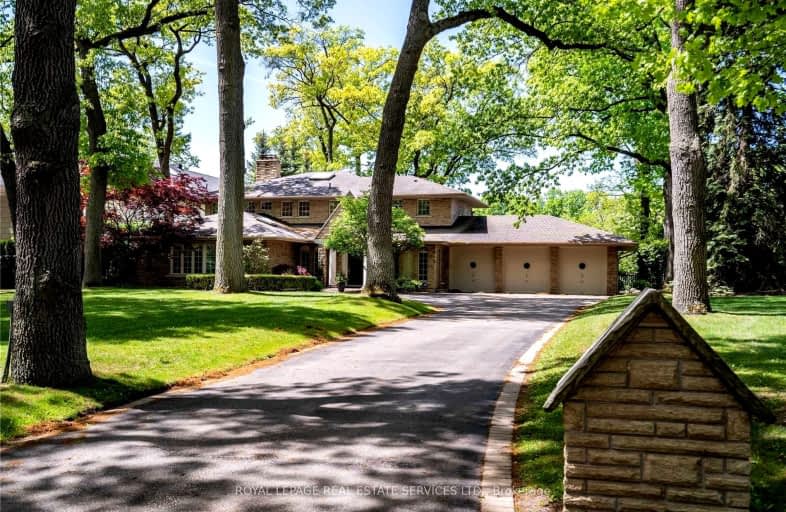Car-Dependent
- Most errands require a car.
Good Transit
- Some errands can be accomplished by public transportation.
Somewhat Bikeable
- Most errands require a car.

St Demetrius Catholic School
Elementary: CatholicWestmount Junior School
Elementary: PublicRoselands Junior Public School
Elementary: PublicHumber Valley Village Junior Middle School
Elementary: PublicPortage Trail Community School
Elementary: PublicAll Saints Catholic School
Elementary: CatholicFrank Oke Secondary School
Secondary: PublicYork Humber High School
Secondary: PublicScarlett Heights Entrepreneurial Academy
Secondary: PublicWeston Collegiate Institute
Secondary: PublicEtobicoke Collegiate Institute
Secondary: PublicRichview Collegiate Institute
Secondary: Public-
The Cat Pub & Eatery
3513 Dundas Street W, Toronto, ON M6S 2S6 2.44km -
Ruumors Resto-Lounge
3466 Dundas Street W, Unit 6, Toronto, ON M6S 2S1 2.56km -
The Irish Rose Pub & Restaurant
1095 Weston Road, York, ON M6N 3S3 2.57km
-
Olga's Espresso Bar
140 La Rose Avenue, Toronto, ON M9P 1B2 1.23km -
Second Cup
270 The Kingsway, Etobicoke, ON M9A 3T7 1.6km -
Tim Hortons
895 Jane St, North York, ON M6N 4C4 1.66km
-
F45 Training Lambton-Kingsway
4158 Dundas Street W, Etobicoke, ON M8X 1X3 1.71km -
The Motion Room
3431 Dundas Street W, Toronto, ON M6S 2S4 2.71km -
GoodLife Fitness
3300 Bloor Street West, Etobicoke, ON M8X 2X2 3.42km
-
Shoppers Drug Mart
270 The Kingsway, Toronto, ON M9A 3T7 1.55km -
Jane Park Plaza Pharmasave
873 Jane Street, York, ON M6N 4C4 1.65km -
Shoppers Drug Mart
1500 Islington Avenue, Etobicoke, ON M9A 3L8 1.91km
-
New Orleans Seafood & Steakhouse
267 Scarlett Road, Toronto, ON M6N 4L1 0.83km -
Pizza Pizza
140 La Rose Avenue, Toronto, ON M9P 1B2 1.24km -
Crudo Pizza & Panuozzo
1451 Royal York Rd, Toronto, ON M9P 3B2 1.54km
-
Humbertown Shopping Centre
270 The Kingsway, Etobicoke, ON M9A 3T7 1.64km -
Stock Yards Village
1980 St. Clair Avenue W, Toronto, ON M6N 4X9 3.69km -
Toronto Stockyards
590 Keele Street, Toronto, ON M6N 3E7 3.95km
-
Scarlett Convenience
36 Scarlett Rd, York, ON M6N 4K1 1.55km -
Loblaws
270 The Kingsway, Etobicoke, ON M9A 3T7 1.6km -
Food Basics
853 Jane Street, Toronto, ON M6N 4C4 1.65km
-
The Beer Store
3524 Dundas St W, York, ON M6S 2S1 2.43km -
LCBO - Dundas and Jane
3520 Dundas St W, Dundas and Jane, York, ON M6S 2S1 2.46km -
LCBO
2946 Bloor St W, Etobicoke, ON M8X 1B7 3.13km
-
Tim Hortons
280 Scarlett Road, Etobicoke, ON M9A 4S4 0.77km -
Karmann Fine Cars
2620 Saint Clair Avenue W, Toronto, ON M6N 1M1 2.11km -
Hill Garden Sunoco Station
724 Scarlett Road, Etobicoke, ON M9P 2T5 2.23km
-
Kingsway Theatre
3030 Bloor Street W, Toronto, ON M8X 1C4 3.2km -
Revue Cinema
400 Roncesvalles Ave, Toronto, ON M6R 2M9 5.91km -
Cineplex Cinemas Queensway and VIP
1025 The Queensway, Etobicoke, ON M8Z 6C7 6.13km
-
Richview Public Library
1806 Islington Ave, Toronto, ON M9P 1L4 2.17km -
Jane Dundas Library
620 Jane Street, Toronto, ON M4W 1A7 2.31km -
Mount Dennis Library
1123 Weston Road, Toronto, ON M6N 3S3 2.54km
-
Humber River Regional Hospital
2175 Keele Street, York, ON M6M 3Z4 4.15km -
Humber River Hospital
1235 Wilson Avenue, Toronto, ON M3M 0B2 5.75km -
St Joseph's Health Centre
30 The Queensway, Toronto, ON M6R 1B5 6.63km
-
Willard Gardens Parkette
55 Mayfield Rd, Toronto ON M6S 1K4 4.23km -
Rennie Park
1 Rennie Ter, Toronto ON M6S 4Z9 4.73km -
Perth Square Park
350 Perth Ave (at Dupont St.), Toronto ON 5.34km
-
TD Bank Financial Group
1498 Islington Ave, Etobicoke ON M9A 3L7 1.94km -
CIBC
1174 Weston Rd (at Eglinton Ave. W.), Toronto ON M6M 4P4 2.41km -
RBC Royal Bank
2947 Bloor St W (at Grenview Blvd), Toronto ON M8X 1B8 3.18km


