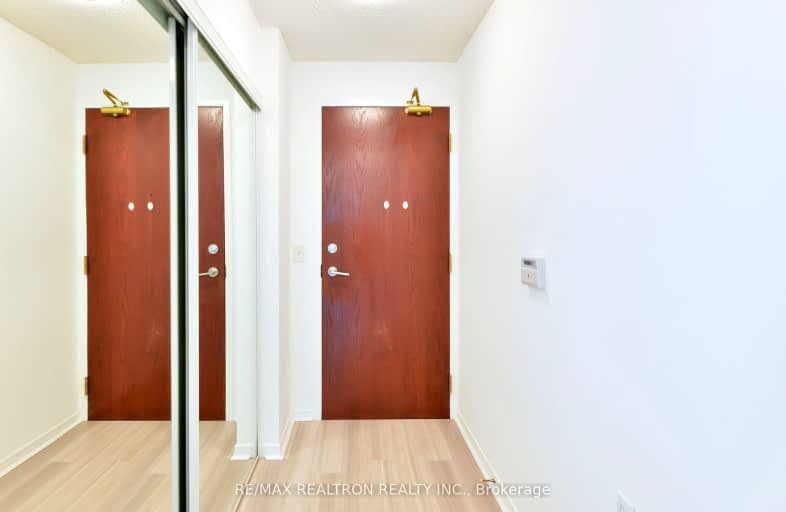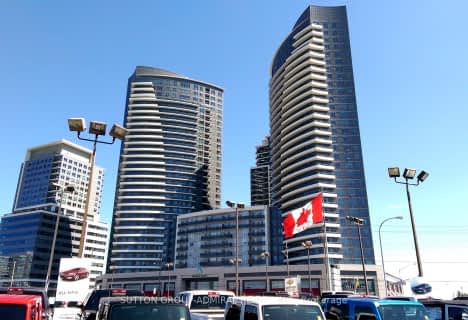
Very Walkable
- Most errands can be accomplished on foot.
Rider's Paradise
- Daily errands do not require a car.
Bikeable
- Some errands can be accomplished on bike.

ÉIC Monseigneur-de-Charbonnel
Elementary: CatholicClaude Watson School for the Arts
Elementary: PublicSt Cyril Catholic School
Elementary: CatholicR J Lang Elementary and Middle School
Elementary: PublicCummer Valley Middle School
Elementary: PublicMcKee Public School
Elementary: PublicAvondale Secondary Alternative School
Secondary: PublicDrewry Secondary School
Secondary: PublicÉSC Monseigneur-de-Charbonnel
Secondary: CatholicCardinal Carter Academy for the Arts
Secondary: CatholicNewtonbrook Secondary School
Secondary: PublicEarl Haig Secondary School
Secondary: Public-
H-Mart Finch
5545 Yonge Street, North York 0.11km -
Metro
20 Church Avenue, Toronto 0.52km -
H Mart North York
5323 Yonge Street, North York 0.61km
-
Wine Rack
20 Church Avenue, North York 0.56km -
LCBO
5095 Yonge Street A4, North York 1.15km -
The Beer Store
6212 Yonge Street, North York 1.76km
-
Tim Hortons
5571 Yonge Street, North York 0.08km -
白家老汤
3 Finch Avenue East, North York 0.11km -
Good Luck HK Cafe 行運冰室
5533 Yonge Street, North York 0.11km
-
Tim Hortons
5571 Yonge Street, North York 0.08km -
Hi Art School Toronto
5527 Yonge Street, North York 0.12km -
TasteT House
inside Basil Box, 5607 Yonge Street, North York 0.14km
-
BMO Bank of Montreal
5522 Yonge Street, North York 0.15km -
TD Canada Trust Branch and ATM
5650 Yonge Street, North York 0.21km -
Krish Office
5650 Yonge Street, North York 0.23km
-
Circle K
5571 Yonge Street, North York 0.08km -
Esso
5571 Yonge Street, North York 0.09km -
Shell
4722 Yonge Street, North York 2.18km
-
ZUMBA NORTH YORK
5575 Yonge Street, North York 0.1km -
EZiPilates Fitness & Wellness
5508 Yonge Street, North York 0.19km -
GoodLife Fitness North York Yonge and Finch
5650 Yonge Street, North York 0.23km
-
Olive Square Park
5575 Yonge Street, North York 0.1km -
Olive Square
North York 0.1km -
Finch Parkette
Finch Avenue East, North York 0.12km
-
Toronto Public Library - North York Central Library
5120 Yonge Street, North York 1.21km -
Library Shipping & Receiving
5120 Yonge Street, North York 1.25km -
Tiny Library - "Take a book, Leave a book" [book trading box]
274 Burnett Avenue, North York 2.09km
-
Dr Aram Medical Clinic & Immigration Office
5460 Yonge Street Unit 108(back side of the building, North York 0.24km -
Dynamic Medical Center
5734 Yonge Street 3rd Floor, North York 0.47km -
Active Health
5799 Yonge Street, North York 0.67km
-
Shoppers Drug Mart
5576 Yonge Street, North York 0.16km -
I.D.A. - North York Pharmacy
5631 Yonge Street, North York 0.21km -
Dynasty - Compounding & Specialty Pharmacy
5460 Yonge Street Unit 106, North York 0.24km
-
Collaboht Branding
205-5409 Yonge Street, Toronto 0.35km -
wine rack
5765 Yonge Street, North York 0.45km -
Yonge Connaught Plaza
6002-6018 Yonge Street, North York 1.14km
-
Cineplex Cinemas Empress Walk
Empress Walk, 5095 Yonge Street 3rd Floor, North York 1.17km -
Funland
265-7181 Yonge Street, Markham 2.72km -
Promenade Shopping Centre
1 Promenade Circle, Thornhill 4.36km
-
Yonge Billiard club
5529 Yonge Street, North York 0.12km -
Dolphin Karaoke
5523 Yonge Street, North York 0.12km -
Twister Karaoke
5586 Yonge Street, North York 0.15km
- 1 bath
- 1 bed
- 600 sqft
618-120 Harrison Garden Boulevard, Toronto, Ontario • M2N 0H1 • Willowdale East
- 2 bath
- 2 bed
- 700 sqft
510-8 Olympic Garden Drive, Toronto, Ontario • M2M 3V3 • Newtonbrook East
- 2 bath
- 2 bed
- 700 sqft
614-8 Olympic Garden Drive, Toronto, Ontario • M2M 0B9 • Newtonbrook East
- 1 bath
- 1 bed
- 500 sqft
N1105-7 Golden Lion Heights, Toronto, Ontario • M2M 0C3 • Newtonbrook East
- 2 bath
- 1 bed
- 500 sqft
S705-8 Olympic Garden Drive North, Toronto, Ontario • M2M 0B9 • Newtonbrook East
- 1 bath
- 1 bed
- 500 sqft
241-120 Harrison Garden Avenue, Toronto, Ontario • M2N 0H1 • Willowdale East
- 1 bath
- 1 bed
- 500 sqft
807-17 Kenaston Gardens, Toronto, Ontario • M2K 0B9 • Bayview Village













