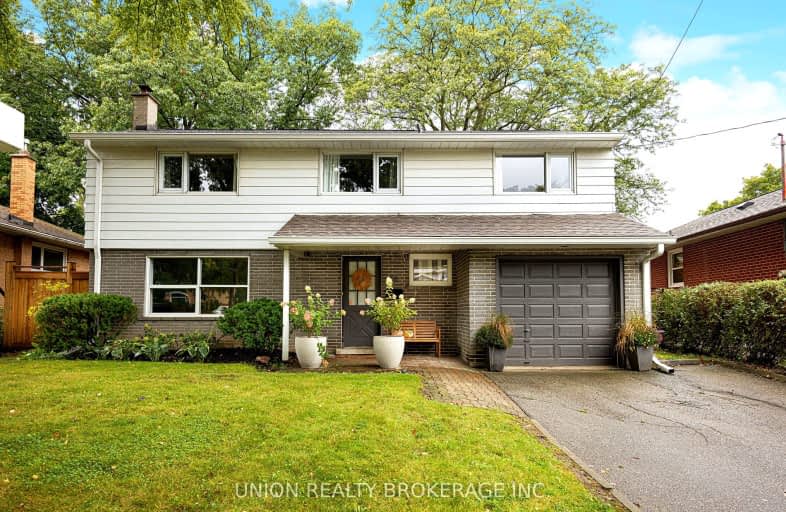
Somewhat Walkable
- Some errands can be accomplished on foot.
Good Transit
- Some errands can be accomplished by public transportation.
Bikeable
- Some errands can be accomplished on bike.

Wellesworth Junior School
Elementary: PublicWest Glen Junior School
Elementary: PublicPrincess Margaret Junior School
Elementary: PublicNativity of Our Lord Catholic School
Elementary: CatholicJohn G Althouse Middle School
Elementary: PublicJosyf Cardinal Slipyj Catholic School
Elementary: CatholicCentral Etobicoke High School
Secondary: PublicKipling Collegiate Institute
Secondary: PublicBurnhamthorpe Collegiate Institute
Secondary: PublicSilverthorn Collegiate Institute
Secondary: PublicMartingrove Collegiate Institute
Secondary: PublicMichael Power/St Joseph High School
Secondary: Catholic-
Wincott Park
Wincott Dr, Toronto ON 3.32km -
Loggia Condominiums
1040 the Queensway (at Islington Ave.), Etobicoke ON M8Z 0A7 5.71km -
Smythe Park
61 Black Creek Blvd, Toronto ON M6N 4K7 5.83km
-
TD Bank Financial Group
250 Wincott Dr, Etobicoke ON M9R 2R5 2.54km -
TD Bank Financial Group
3868 Bloor St W (at Jopling Ave. N.), Etobicoke ON M9B 1L3 2.99km -
BMO Bank of Montreal
1500 Royal York Rd, Toronto ON M9P 3B6 4.33km
- 3 bath
- 4 bed
56 Summitcrest Drive, Toronto, Ontario • M9P 1H5 • Willowridge-Martingrove-Richview
- 2 bath
- 3 bed
- 1100 sqft
100 Antioch Drive, Toronto, Ontario • M9B 5V4 • Eringate-Centennial-West Deane
- 2 bath
- 4 bed
- 1100 sqft
17 Guernsey Drive, Toronto, Ontario • M9C 3A5 • Etobicoke West Mall
- 2 bath
- 3 bed
- 3000 sqft
82 Princess Margaret Boulevard, Toronto, Ontario • M9B 2Y9 • Princess-Rosethorn
- 2 bath
- 3 bed
23 Templar Drive, Toronto, Ontario • M9R 3C6 • Kingsview Village-The Westway
- 2 bath
- 4 bed
- 1100 sqft
9 Margrath Place, Toronto, Ontario • M9C 4L1 • Eringate-Centennial-West Deane
- 3 bath
- 3 bed
132 Meadowbank Road, Toronto, Ontario • M9B 5E4 • Islington-City Centre West
- 3 bath
- 3 bed
- 1500 sqft
16 Newington Crescent, Toronto, Ontario • M9C 5B8 • Eringate-Centennial-West Deane













