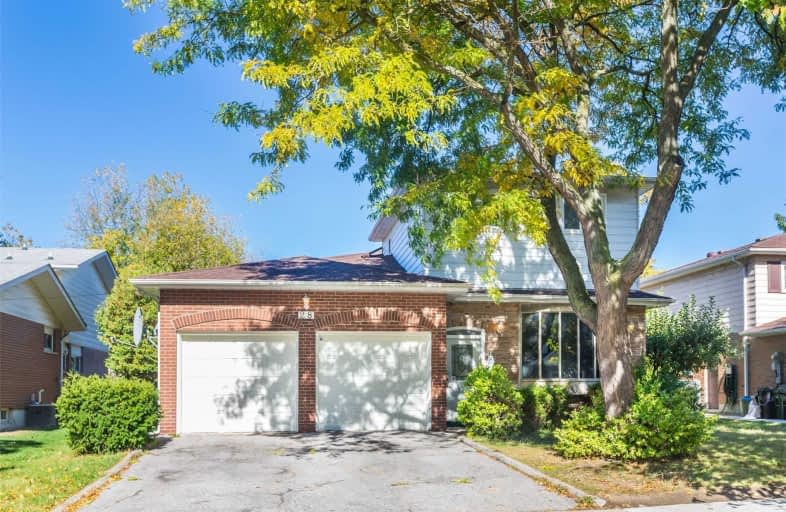Sold on Oct 19, 2020
Note: Property is not currently for sale or for rent.

-
Type: Detached
-
Style: Backsplit 4
-
Lot Size: 58 x 110 Feet
-
Age: No Data
-
Taxes: $4,798 per year
-
Days on Site: 5 Days
-
Added: Oct 14, 2020 (5 days on market)
-
Updated:
-
Last Checked: 3 months ago
-
MLS®#: E4952078
-
Listed By: Re/max excel realty ltd., brokerage
Stunning Double Garage Backsplit Detached Home In A Family Friendly Neighbourhood Of Agincourt South. Gourmet Kitchen With S/S Appls, Granite Countertop & Spacious Breakfast Area. Large Family Room Can Walk Out To Backyard. Bright 5 Bedrooms & Hardwood Floor T/O Covered By Carpet. Finished Basement Has One Bedroom, Customized W/I Closet & Full Bathroom. Enjoy Private Swimming Pool With Your Family At Interlocked Backyard. Walks To School, Park, Ttc, Etc.
Extras
All S/S Appls Upgraded 2018(Stove, Fridge, Dishwasher, Hood Fan) Washer/Dryer. Windows (2018) Roof(2020) All Elfs. All Window Coverings. Cac, Furnace. Fully Operating I/G Pool & Equipment. Upgraded Panel.Tankless Hot Water Heater(Owned)
Property Details
Facts for 28 Stubbswood Square, Toronto
Status
Days on Market: 5
Last Status: Sold
Sold Date: Oct 19, 2020
Closed Date: Jan 20, 2021
Expiry Date: Apr 30, 2021
Sold Price: $1,195,000
Unavailable Date: Oct 19, 2020
Input Date: Oct 14, 2020
Prior LSC: Listing with no contract changes
Property
Status: Sale
Property Type: Detached
Style: Backsplit 4
Area: Toronto
Community: Agincourt South-Malvern West
Availability Date: Tba
Inside
Bedrooms: 5
Bedrooms Plus: 2
Bathrooms: 4
Kitchens: 1
Rooms: 10
Den/Family Room: Yes
Air Conditioning: Central Air
Fireplace: Yes
Washrooms: 4
Building
Basement: Finished
Heat Type: Forced Air
Heat Source: Gas
Exterior: Alum Siding
Exterior: Brick
Water Supply: Municipal
Special Designation: Unknown
Parking
Driveway: Private
Garage Spaces: 2
Garage Type: Attached
Covered Parking Spaces: 2
Total Parking Spaces: 4
Fees
Tax Year: 2020
Tax Legal Description: Plan M1177 Lot 62
Taxes: $4,798
Land
Cross Street: Huntingwood/Midland
Municipality District: Toronto E07
Fronting On: North
Pool: Inground
Sewer: Sewers
Lot Depth: 110 Feet
Lot Frontage: 58 Feet
Additional Media
- Virtual Tour: http://greaterhouse.ca/index.php/photo/?token=b76f563e27025eeb&id=871
Rooms
Room details for 28 Stubbswood Square, Toronto
| Type | Dimensions | Description |
|---|---|---|
| Living Main | 3.68 x 7.32 | Broadloom, Bay Window, Combined W/Dining |
| Dining Main | 3.68 x 7.32 | Broadloom, Combined W/Living, Pot Lights |
| Kitchen Main | 2.76 x 5.52 | Breakfast Area, Stainless Steel Appl, Granite Counter |
| Master Upper | 3.05 x 5.19 | Broadloom, Semi Ensuite, His/Hers Closets |
| 2nd Br Upper | 2.47 x 3.97 | Broadloom, Semi Ensuite, Window |
| 3rd Br 2nd | 2.75 x 3.66 | Hardwood Floor, Closet, Window |
| 4th Br 2nd | 3.36 x 3.68 | Hardwood Floor, Semi Ensuite, Window |
| 5th Br 2nd | 2.46 x 2.77 | Hardwood Floor, Closet, Window |
| Family Lower | 3.38 x 6.72 | Broadloom, W/O To Yard, Fireplace |
| Br Lower | 2.44 x 2.78 | Hardwood Floor, Closet, Window |
| Br Bsmt | 3.38 x 5.49 | Laminate, 3 Pc Ensuite, W/I Closet |
| XXXXXXXX | XXX XX, XXXX |
XXXX XXX XXXX |
$X,XXX,XXX |
| XXX XX, XXXX |
XXXXXX XXX XXXX |
$XXX,XXX | |
| XXXXXXXX | XXX XX, XXXX |
XXXXXXXX XXX XXXX |
|
| XXX XX, XXXX |
XXXXXX XXX XXXX |
$X,XXX,XXX | |
| XXXXXXXX | XXX XX, XXXX |
XXXXXXX XXX XXXX |
|
| XXX XX, XXXX |
XXXXXX XXX XXXX |
$X,XXX,XXX | |
| XXXXXXXX | XXX XX, XXXX |
XXXXXXX XXX XXXX |
|
| XXX XX, XXXX |
XXXXXX XXX XXXX |
$X,XXX,XXX |
| XXXXXXXX XXXX | XXX XX, XXXX | $1,195,000 XXX XXXX |
| XXXXXXXX XXXXXX | XXX XX, XXXX | $999,000 XXX XXXX |
| XXXXXXXX XXXXXXXX | XXX XX, XXXX | XXX XXXX |
| XXXXXXXX XXXXXX | XXX XX, XXXX | $1,198,888 XXX XXXX |
| XXXXXXXX XXXXXXX | XXX XX, XXXX | XXX XXXX |
| XXXXXXXX XXXXXX | XXX XX, XXXX | $1,198,888 XXX XXXX |
| XXXXXXXX XXXXXXX | XXX XX, XXXX | XXX XXXX |
| XXXXXXXX XXXXXX | XXX XX, XXXX | $1,259,000 XXX XXXX |

St Bartholomew Catholic School
Elementary: CatholicChartland Junior Public School
Elementary: PublicAgincourt Junior Public School
Elementary: PublicHenry Kelsey Senior Public School
Elementary: PublicNorth Agincourt Junior Public School
Elementary: PublicSir Alexander Mackenzie Senior Public School
Elementary: PublicDelphi Secondary Alternative School
Secondary: PublicMsgr Fraser-Midland
Secondary: CatholicSir William Osler High School
Secondary: PublicFrancis Libermann Catholic High School
Secondary: CatholicAlbert Campbell Collegiate Institute
Secondary: PublicAgincourt Collegiate Institute
Secondary: Public

