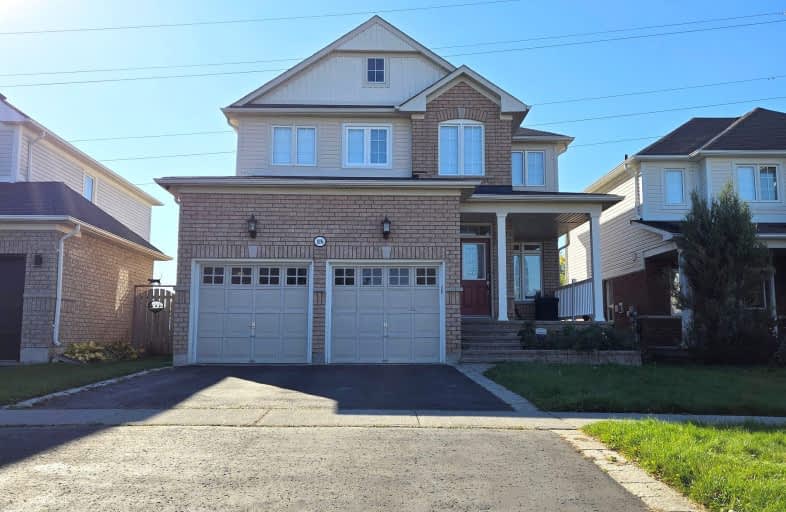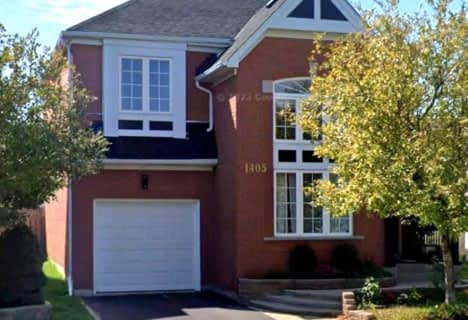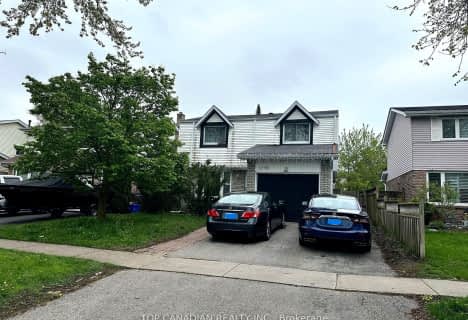
Jeanne Sauvé Public School
Elementary: Public
1.11 km
Father Joseph Venini Catholic School
Elementary: Catholic
1.40 km
Kedron Public School
Elementary: Public
0.44 km
Queen Elizabeth Public School
Elementary: Public
2.31 km
St John Bosco Catholic School
Elementary: Catholic
1.07 km
Sherwood Public School
Elementary: Public
0.95 km
Father Donald MacLellan Catholic Sec Sch Catholic School
Secondary: Catholic
4.86 km
Monsignor Paul Dwyer Catholic High School
Secondary: Catholic
4.65 km
R S Mclaughlin Collegiate and Vocational Institute
Secondary: Public
4.98 km
Eastdale Collegiate and Vocational Institute
Secondary: Public
5.04 km
O'Neill Collegiate and Vocational Institute
Secondary: Public
4.90 km
Maxwell Heights Secondary School
Secondary: Public
1.49 km
-
Edenwood Park
Oshawa ON 0.68km -
Polonsky Commons
Ave of Champians (Simcoe and Conlin), Oshawa ON 1.81km -
Northway Court Park
Oshawa Blvd N, Oshawa ON 2.96km
-
President's Choice Financial ATM
300 Taunton Rd E, Oshawa ON L1G 7T4 1.51km -
TD Bank Financial Group
1211 Ritson Rd N (Ritson & Beatrice), Oshawa ON L1G 8B9 2.01km -
BMO Bank of Montreal
925 Taunton Rd E (Harmony Rd), Oshawa ON L1K 0Z7 2.24km












