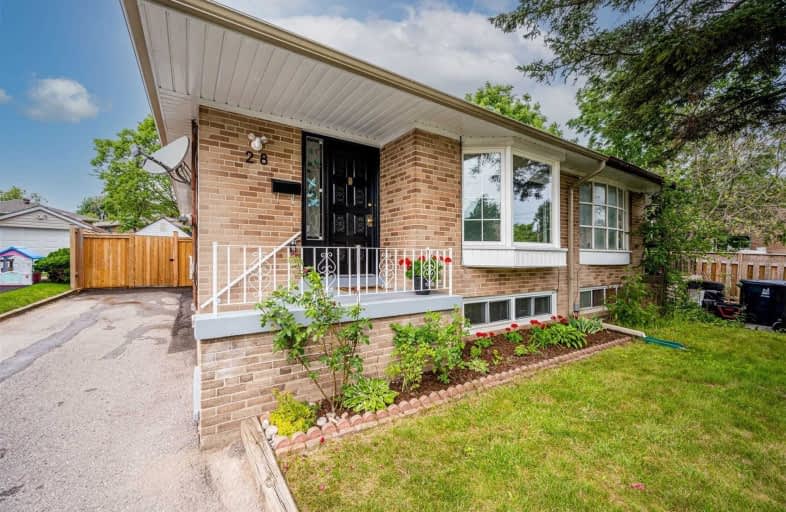
3D Walkthrough

Galloway Road Public School
Elementary: Public
1.23 km
Jack Miner Senior Public School
Elementary: Public
1.02 km
Poplar Road Junior Public School
Elementary: Public
0.60 km
St Martin De Porres Catholic School
Elementary: Catholic
0.96 km
Eastview Public School
Elementary: Public
0.59 km
Joseph Brant Senior Public School
Elementary: Public
1.15 km
Native Learning Centre East
Secondary: Public
1.73 km
Maplewood High School
Secondary: Public
0.88 km
West Hill Collegiate Institute
Secondary: Public
1.98 km
Cedarbrae Collegiate Institute
Secondary: Public
3.38 km
St John Paul II Catholic Secondary School
Secondary: Catholic
3.73 km
Sir Wilfrid Laurier Collegiate Institute
Secondary: Public
1.66 km






