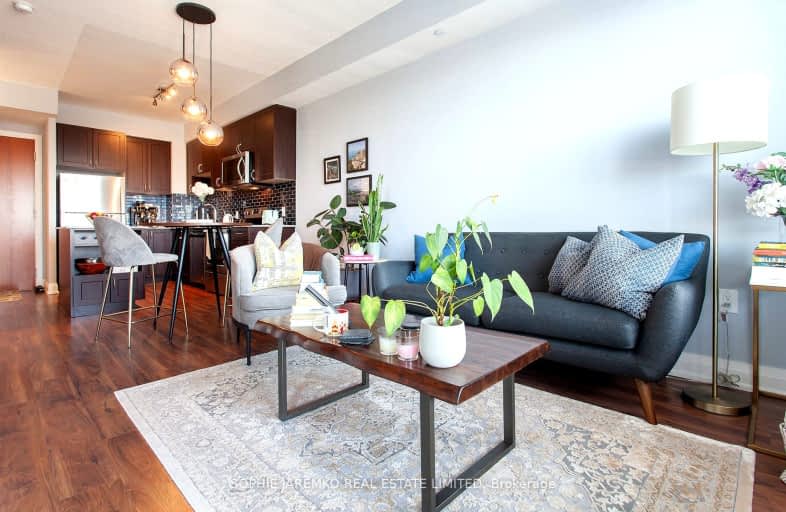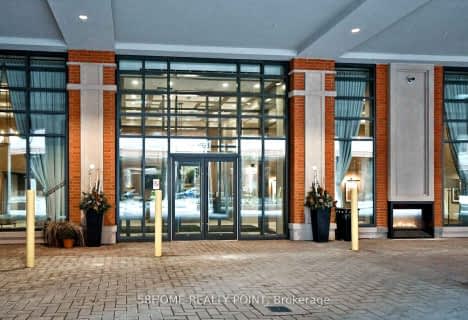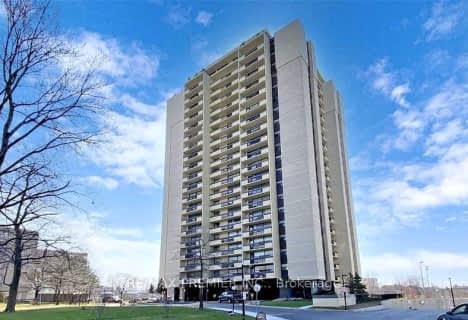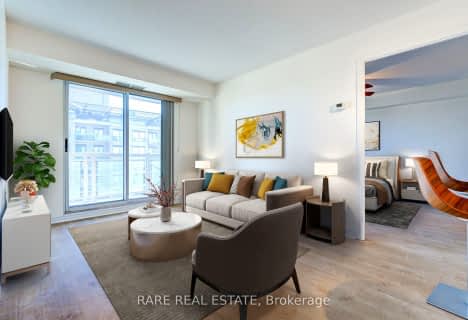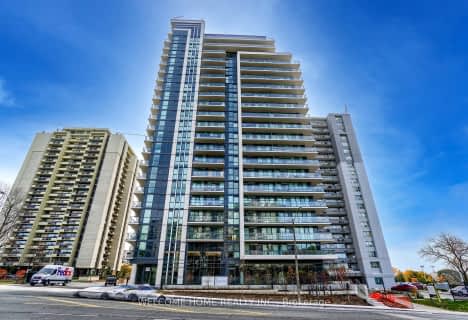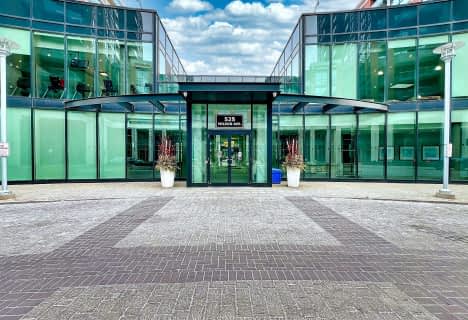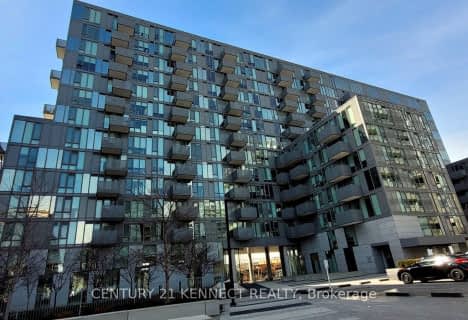Car-Dependent
- Almost all errands require a car.
Good Transit
- Some errands can be accomplished by public transportation.
Bikeable
- Some errands can be accomplished on bike.
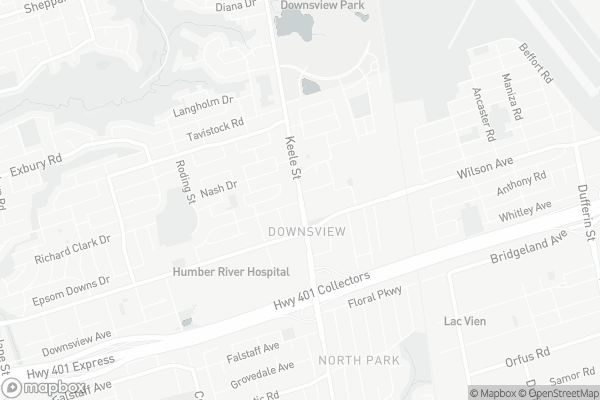
Blaydon Public School
Elementary: PublicDownsview Public School
Elementary: PublicPierre Laporte Middle School
Elementary: PublicSt Raphael Catholic School
Elementary: CatholicSt Conrad Catholic School
Elementary: CatholicSt Fidelis Catholic School
Elementary: CatholicYorkdale Secondary School
Secondary: PublicDownsview Secondary School
Secondary: PublicMadonna Catholic Secondary School
Secondary: CatholicChaminade College School
Secondary: CatholicDante Alighieri Academy
Secondary: CatholicWilliam Lyon Mackenzie Collegiate Institute
Secondary: Public-
Market-tino
2801 Keele Street #102, North York 0.1km -
Metro
1090 Wilson Avenue, Toronto 0.11km -
Btrust Supermarket
1105 Wilson Avenue, North York 0.32km
-
Vin Bon North York
906 Wilson Avenue, North York 1.08km -
LCBO
675 Wilson Avenue, North York 2.29km -
LCBO
Plaza, 1339 Lawrence Avenue West, North York 2.32km
-
Bento Sushi
1090 Wilson Avenue, North York 0.11km -
Costa Verde B.B.Q. & Portuguese Grill House
2764 Keele Street, Toronto 0.16km -
Best Istanbul Restaurant
2762 Keele Street, North York 0.17km
-
Perfect Cafe
2737 Keele Street Unit 31, North York 0.35km -
Country Style
Pioneer Gas Station, 2881 Keele Street, North York 0.54km -
We Brew Cafe (formerly Lavazza Espression)
1235 Wilson Avenue Unit 11, Toronto 0.72km
-
RBC Royal Bank
2766 Keele Street, Toronto 0.15km -
CIBC Branch with ATM
1098 Wilson Avenue, North York 0.2km -
TD Canada Trust Branch and ATM
1050 Wilson Avenue, Downsview 0.26km
-
Petro-Canada
2747 Keele Street, North York 0.27km -
Pioneer - Gas Station
2881 Keele Street, Toronto 0.54km -
Shell
909 Wilson Avenue, North York 1.21km
-
Paramount Rehabilitation Centre
2801 Keele Street, North York 0.09km -
Cambridge Mens Club
2738 Keele Street, North York 0.19km -
Wynn Fitness North York
2737 Keele Street, North York 0.35km
-
Downsview Memorial Parkette
North York 0.19km -
Downsview Memorial Parkette
1092 Wilson Avenue, Toronto 0.19km -
Alexis Feero
1031 Wilson Avenue, North York 0.31km
-
Toronto Public Library - Downsview Branch
2793 Keele Street, North York 0.05km -
Cham Shan Temple Buddhist Gallery
1224 Lawrence Avenue West, North York 2.21km -
Toronto Public Library - Black Creek Branch
1700 Wilson Avenue, North York 2.44km
-
Keele Medical Place
2830 Keele Street, North York 0.21km -
Ownhealth
1017 Wilson Avenue, North York 0.38km -
Dr Sara Goldberg, MD
North York Medical Center Humber Family Health Team - Wilson Site 200, 1017 Wilson Avenue, North York 0.38km
-
Shoppers Drug Mart
1084 Wilson Avenue, Toronto 0.14km -
Downsview Park Pharmacy
2830 Keele Street Unit 100, North York 0.22km -
Wilson Compounding Pharmacy
5-1077 Wilson Avenue, North York 0.28km
-
Downsview Shopping Center
1090 Wilson Avenue, North York 0.1km -
Realux Plaza
Toronto 0.18km -
Comprar
1064 Wilson Avenue, North York 0.22km
-
Cineplex Cinemas Yorkdale
Yorkdale Shopping Centre, 3401 Dufferin Street c/o Yorkdale Shopping Centre, Toronto 2.57km
-
Tim’s Happy Hour
2772 Keele Street, North York 0.13km -
Peter G's Bar And Grill
1060 Wilson Avenue, North York 0.22km -
Saini Eastcoasters
2861 Keele Street, North York 0.45km
For Sale
For Rent
More about this building
View 2800 Keele Street, Toronto- — bath
- — bed
- — sqft
311-3091 Dufferin Street, Toronto, Ontario • N8A 4M6 • Yorkdale-Glen Park
- — bath
- — bed
- — sqft
1801-1455 LAWRENCE Avenue West, Toronto, Ontario • M6L 1B1 • Brookhaven-Amesbury
- 2 bath
- 2 bed
- 800 sqft
708-920 Sheppard Avenue West, Toronto, Ontario • M3H 0A2 • Bathurst Manor
- 2 bath
- 2 bed
- 800 sqft
314-555 Wilson Heights Boulevard, Toronto, Ontario • M3H 6B5 • Clanton Park
- 1 bath
- 1 bed
- 600 sqft
316-2800 Keele Street, Toronto, Ontario • M3M 0B8 • Downsview-Roding-CFB
- 1 bath
- 1 bed
- 500 sqft
908-3091 Dufferin Street, Toronto, Ontario • M6A 0C4 • Yorkdale-Glen Park
- 2 bath
- 2 bed
- 1000 sqft
701-5 Frith Road, Toronto, Ontario • M3N 2L5 • Glenfield-Jane Heights
- 1 bath
- 1 bed
- 500 sqft
1401-1461 Lawrence Avenue West, Toronto, Ontario • M6L 1B3 • Brookhaven-Amesbury
