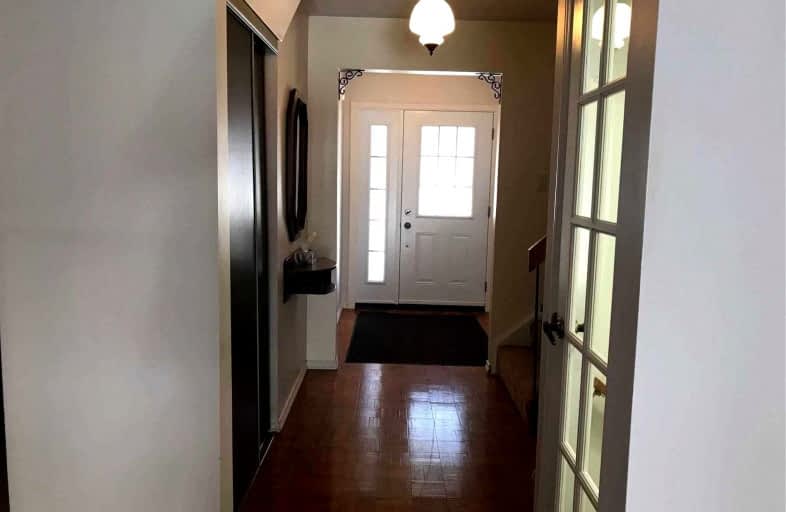Car-Dependent
- Most errands require a car.
Good Transit
- Some errands can be accomplished by public transportation.
Bikeable
- Some errands can be accomplished on bike.

St Marguerite Bourgeoys Catholic Catholic School
Elementary: CatholicLynnwood Heights Junior Public School
Elementary: PublicChartland Junior Public School
Elementary: PublicHenry Kelsey Senior Public School
Elementary: PublicNorth Agincourt Junior Public School
Elementary: PublicAlexmuir Junior Public School
Elementary: PublicDelphi Secondary Alternative School
Secondary: PublicMsgr Fraser-Midland
Secondary: CatholicSir William Osler High School
Secondary: PublicFrancis Libermann Catholic High School
Secondary: CatholicAlbert Campbell Collegiate Institute
Secondary: PublicAgincourt Collegiate Institute
Secondary: Public-
DY Bar
2901 Kennedy Road, Unit 1B, Scarborough, ON M1V 1S8 1.15km -
VSOP KTV
8 Glen Watford Drive, Toronto, ON M1S 2C1 1.49km -
Wild Wing
2628 McCowan Road, Toronto, ON M1S 5J8 1.71km
-
Tim Hortons
4186 Finch Avenue E, Toronto, ON M1S 0.59km -
Chatime Scarborough
3250 Midland Avenue, Unit G107, Toronto, ON M1V 0C4 0.74km -
Bake Code
3250 Midland Avenue, Toronto, ON M1V 0C7 0.74km
-
LA Fitness
33 William Kitchen Rd Building J, Ste 5, Scarborough, ON M1P 5B7 2.69km -
Bridlewood Fit4Less
2900 Warden Avenue, Scarborough, ON M1W 2S8 2.58km -
Strength-N-U
10 Milner Avenue, Scarborough, ON M1S 3P8 2.73km
-
Finch Midland Pharmacy
4190 Finch Avenue E, Scarborough, ON M1S 4T7 0.59km -
Pharma Plus
4040 Finch Avenue E, Scarborough, ON M1S 4V5 0.84km -
Brimley Pharmacy
127 Montezuma Trail, Toronto, ON M1V 1K4 1.35km
-
Yang's Braised Chicken Rice
32-4186 Finch Avenue E, Toronto, ON M1S 3V1 0.58km -
Bang Bang Korean Crunch
4186 Finch Avenue E, Unit 31, Toronto, ON M1S 3V1 0.63km -
Nian Yi Kuai Zi
4186 Finch Avenue E, Unit 26, Toronto, ON M1S 5C2 0.65km
-
Skycity Shopping Centre
3275 Midland Avenue, Toronto, ON M1V 0C4 0.78km -
Scarborough Village Mall
3280-3300 Midland Avenue, Toronto, ON M1V 4A1 0.86km -
Chartwell Shopping Centre
2301 Brimley Road, Toronto, ON M1S 5B8 1.26km
-
Chung Hing Supermarket
17 Milliken Boulevard, toronto, ON M1V 1V3 0.88km -
Chialee Manufacturing Company
23 Milliken Boulevard, Unit B19, Toronto, ON M1V 5H7 1.03km -
Pearl River Food
23 Milliken Boulevard, Scarborough, ON M1V 5H7 1.03km
-
LCBO
1571 Sandhurst Circle, Toronto, ON M1V 1V2 1.59km -
LCBO
21 William Kitchen Rd, Scarborough, ON M1P 5B7 2.84km -
LCBO
748-420 Progress Avenue, Toronto, ON M1P 5J1 3.08km
-
Shell Canada Products
2801 Av Midland, Scarborough, ON M1S 1S3 0.17km -
Petro Canada
2800 Kennedy Road, Toronto, ON M1T 3J2 1.01km -
Circle K
4000 Finch Avenue E, Scarborough, ON M1S 3T6 0.99km
-
Woodside Square Cinemas
1571 Sandhurst Circle, Toronto, ON M1V 1V2 1.76km -
Cineplex Cinemas Scarborough
300 Borough Drive, Scarborough Town Centre, Scarborough, ON M1P 4P5 3.47km -
Cineplex Cinemas Fairview Mall
1800 Sheppard Avenue E, Unit Y007, North York, ON M2J 5A7 5.24km
-
Woodside Square Library
1571 Sandhurst Cir, Toronto, ON M1V 1V2 1.58km -
Agincourt District Library
155 Bonis Avenue, Toronto, ON M1T 3W6 1.66km -
Toronto Public Library Bridlewood Branch
2900 Warden Ave, Toronto, ON M1W 2.58km
-
The Scarborough Hospital
3030 Birchmount Road, Scarborough, ON M1W 3W3 1.99km -
Canadian Medicalert Foundation
2005 Sheppard Avenue E, North York, ON M2J 5B4 5.1km -
Scarborough General Hospital Medical Mall
3030 Av Lawrence E, Scarborough, ON M1P 2T7 5.51km
-
Iroquois Park
295 Chartland Blvd S (at McCowan Rd), Scarborough ON M1S 3L7 1.38km -
White Heaven Park
105 Invergordon Ave, Toronto ON M1S 2Z1 3.01km -
Highgate Park
178 Highgate Dr (east of Birchmount Road), Markham ON L3R 4N2 3.88km
-
HSBC of Canada
4438 Sheppard Ave E (Sheppard and Brimley), Scarborough ON M1S 5V9 1.78km -
CIBC
3420 Finch Ave E (at Warden Ave.), Toronto ON M1W 2R6 2.48km -
RBC Royal Bank
2900 Warden Ave (Warden and Finch), Scarborough ON M1W 2S8 2.68km
More about this building
View 2800 Midland Avenue, Toronto- 2 bath
- 3 bed
- 1400 sqft
256-160 Palmdale Drive, Toronto, Ontario • M1T 3M7 • Tam O'Shanter-Sullivan
- 3 bath
- 3 bed
- 1400 sqft
12-20 Brimwood Boulevard, Toronto, Ontario • M1V 1B7 • Agincourt North
- 2 bath
- 3 bed
- 1200 sqft
06-30 Buddleswood Court, Toronto, Ontario • M1S 3M9 • Agincourt North
- 2 bath
- 3 bed
- 1000 sqft
103-2100 Bridletowne Circle, Toronto, Ontario • M1W 2L1 • L'Amoreaux






