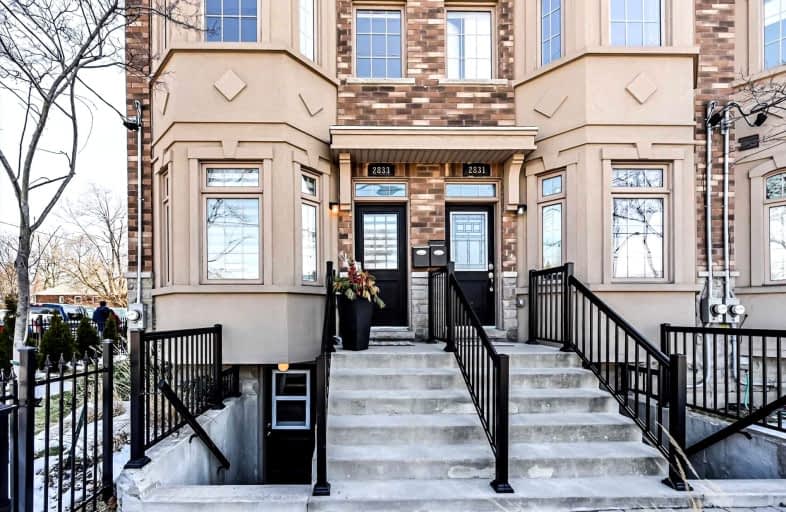Very Walkable
- Most errands can be accomplished on foot.
Good Transit
- Some errands can be accomplished by public transportation.
Bikeable
- Some errands can be accomplished on bike.

Victoria Park Elementary School
Elementary: PublicO'Connor Public School
Elementary: PublicSelwyn Elementary School
Elementary: PublicGordon A Brown Middle School
Elementary: PublicGeorge Webster Elementary School
Elementary: PublicOur Lady of Fatima Catholic School
Elementary: CatholicEast York Alternative Secondary School
Secondary: PublicNotre Dame Catholic High School
Secondary: CatholicEast York Collegiate Institute
Secondary: PublicMalvern Collegiate Institute
Secondary: PublicSATEC @ W A Porter Collegiate Institute
Secondary: PublicMarc Garneau Collegiate Institute
Secondary: Public-
Glengarry Arms
2871 Saint Clair Avenue E, Toronto, ON M4B 1N4 0.11km -
Jawny Bakers Restaurant
804 O'Connor Drive, Toronto, ON M4B 2S9 0.7km -
MEXITACO
1109 Victoria Park Avenue, Toronto, ON M4B 2K2 0.74km
-
Plaxton Coffee
2889 St Clair Ave E, Toronto, ON M4B 1N5 0.18km -
Nostalgia Coffee Company
855 O'Connor Drive, Toronto, ON M4B 2S7 0.57km -
Beanwise
1400 O'connor Drive, Unit 8-10, Toronto, ON M4B 2T8 0.71km
-
Victoria Park Pharmacy
1314 Av Victoria Park, East York, ON M4B 2L4 0.89km -
Shoppers Drug Mart
1500 Woodbine Ave E, Toronto, ON M4C 5J2 1.47km -
Shoppers Drug Mart
70 Eglinton Square Boulevard, Toronto, ON M1L 2K1 1.89km
-
Dino's Bakery and Pizza
2859 St Clair Avenue E, East York, ON M4B 1N4 0.08km -
Zabardast
2881 St Clair Avenue E, East York, ON M4B 1N4 0.13km -
Thai One On
2889 St Clair Avenue E, Unit 3, East York, ON M4B 1N5 0.19km
-
Eglinton Square
1 Eglinton Square, Toronto, ON M1L 2K1 1.77km -
Golden Mile Shopping Centre
1880 Eglinton Avenue E, Scarborough, ON M1L 2L1 2.08km -
Shoppers World
3003 Danforth Avenue, East York, ON M4C 1M9 2.24km
-
Fresh Choice Store
809 O'Connor Drive, Toronto, ON M4B 2S7 0.61km -
Tom's No Frills
1150 Victoria Park Avenue, Toronto, ON M4B 2K4 0.69km -
Seaport Merchants
1101 Victoria Park Avenue, Scarborough, ON M4B 2K2 0.74km
-
Beer & Liquor Delivery Service Toronto
Toronto, ON 2.2km -
LCBO - Coxwell
1009 Coxwell Avenue, East York, ON M4C 3G4 2.25km -
LCBO
1900 Eglinton Avenue E, Eglinton & Warden Smart Centre, Toronto, ON M1L 2L9 2.66km
-
Esso
2915 Saint Clair Avenue E, East York, ON M4B 1N9 0.34km -
Mister Transmission
1656 O'Connor Drive, North York, ON M4A 1W4 1.1km -
Accuserv Heating and Air Conditioning
1167 Woodbine Avenue, Suite 2, Toronto, ON M4C 4C6 2km
-
Cineplex Odeon Eglinton Town Centre Cinemas
22 Lebovic Avenue, Toronto, ON M1L 4V9 2.09km -
Fox Theatre
2236 Queen St E, Toronto, ON M4E 1G2 4.06km -
Cineplex VIP Cinemas
12 Marie Labatte Road, unit B7, Toronto, ON M3C 0H9 4.5km
-
Dawes Road Library
416 Dawes Road, Toronto, ON M4B 2E8 0.89km -
Toronto Public Library - Eglinton Square
Eglinton Square Shopping Centre, 1 Eglinton Square, Unit 126, Toronto, ON M1L 2K1 1.78km -
Toronto Public Library
29 Saint Dennis Drive, Toronto, ON M3C 3J3 2.48km
-
Providence Healthcare
3276 Saint Clair Avenue E, Toronto, ON M1L 1W1 1.7km -
Michael Garron Hospital
825 Coxwell Avenue, East York, ON M4C 3E7 2.52km -
Sunnybrook Health Sciences Centre
2075 Bayview Avenue, Toronto, ON M4N 3M5 5.95km
-
Taylor Creek Park
200 Dawes Rd (at Crescent Town Rd.), Toronto ON M4C 5M8 1.19km -
Wigmore Park
Elvaston Dr, Toronto ON 2.71km -
Dieppe Park
455 Cosburn Ave (Greenwood), Toronto ON M4J 2N2 3.04km
-
BMO Bank of Montreal
1900 Eglinton Ave E (btw Pharmacy Ave. & Hakimi Ave.), Toronto ON M1L 2L9 2.25km -
TD Bank Financial Group
2020 Eglinton Ave E, Scarborough ON M1L 2M6 3.01km -
Scotiabank
885 Lawrence Ave E, Toronto ON M3C 1P7 4.74km
- 5 bath
- 4 bed
- 2000 sqft
7 Pidgeon Street, Toronto, Ontario • M1L 0C7 • Clairlea-Birchmount







