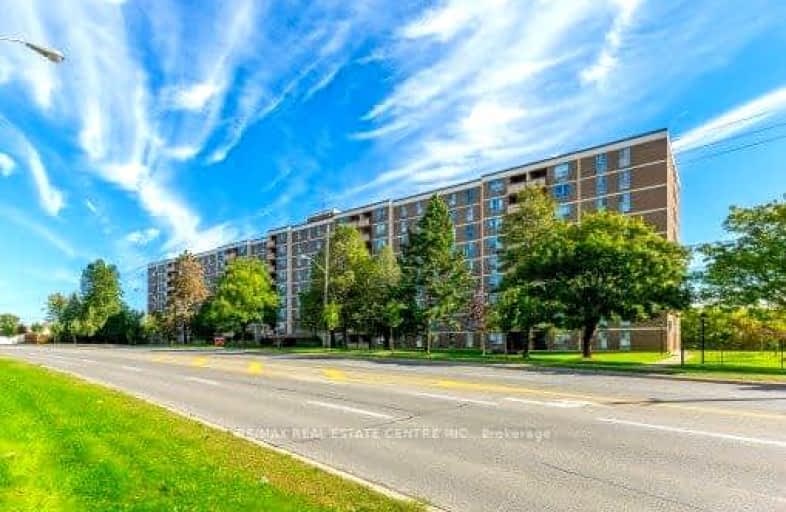Car-Dependent
- Almost all errands require a car.
Good Transit
- Some errands can be accomplished by public transportation.
Bikeable
- Some errands can be accomplished on bike.

Venerable John Merlini Catholic School
Elementary: CatholicSt Roch Catholic School
Elementary: CatholicHumber Summit Middle School
Elementary: PublicBeaumonde Heights Junior Middle School
Elementary: PublicGracedale Public School
Elementary: PublicSt Andrew Catholic School
Elementary: CatholicCaring and Safe Schools LC1
Secondary: PublicThistletown Collegiate Institute
Secondary: PublicFather Henry Carr Catholic Secondary School
Secondary: CatholicMonsignor Percy Johnson Catholic High School
Secondary: CatholicNorth Albion Collegiate Institute
Secondary: PublicWest Humber Collegiate Institute
Secondary: Public-
Alberto’s Sports Bar and Grill
2560 Finch Avenue W, Toronto, ON M9M 2G3 0.61km -
Nostalgia Grill
900 Albion Road, Unit B20, Toronto, ON M9V 1A5 1.59km -
Afro Continental Bar and Grill
849 Albion Road, Toronto, ON M9V 1H2 1.65km
-
R Bakery
2588 Finch Ave W, North York, ON M9M 2G3 0.55km -
Tim Hortons
1130 Albion Road, Toronto, ON M9V 1A8 1.14km -
Tim Horton's
1130 Albion Rd, Etobicoke, ON M9V 1A8 1.14km
-
Shoppers Drug Mart
1530 Albion Road, Etobicoke, ON M9V 1B4 1.47km -
Shoppers Drug Mart
900 Albion Road, Building A,Unit 1, Toronto, ON M9V 1A5 1.59km -
Shih Pharmacy
2700 Kipling Avenue, Etobicoke, ON M9V 4P2 1.94km
-
R Bakery
2588 Finch Ave W, North York, ON M9M 2G3 0.55km -
Punjabi Curries and Kebobs
2560 Finch Avenue W, Unit 8A, Toronto, ON M9M 2G3 0.61km -
Alberto’s Sports Bar and Grill
2560 Finch Avenue W, Toronto, ON M9M 2G3 0.61km
-
Shoppers World Albion Information
1530 Albion Road, Etobicoke, ON M9V 1B4 1.57km -
The Albion Centre
1530 Albion Road, Etobicoke, ON M9V 1B4 1.57km -
Woodbine Pharmacy
500 Rexdale Boulevard, Etobicoke, ON M9W 6K5 4.07km
-
Al Meezan Grocery
1146 Albion Road, Etobicoke, ON M9V 1A8 1.14km -
New India Grocers
2626 Islington Avenue, Etobicoke, ON M9V 2X3 1.31km -
Super Guatemala
9 Milvan Dr, North York, ON M9L 1Y9 1.36km
-
LCBO
Albion Mall, 1530 Albion Rd, Etobicoke, ON M9V 1B4 1.57km -
The Beer Store
1530 Albion Road, Etobicoke, ON M9V 1B4 1.62km -
LCBO
2625D Weston Road, Toronto, ON M9N 3W1 4.95km
-
Point Zero Auto Sales and Service
2450 Finch Avenue W, Toronto, ON M9M 2E9 1.1km -
Rim And Tire Pro
211 Milvan Drive, North York, ON M9L 1Y3 1.46km -
Top Valu
920 Albion Road, Toronto, ON M9V 1A4 1.58km
-
Albion Cinema I & II
1530 Albion Road, Etobicoke, ON M9V 1B4 1.57km -
Imagine Cinemas
500 Rexdale Boulevard, Toronto, ON M9W 6K5 3.98km -
Cineplex Cinemas Vaughan
3555 Highway 7, Vaughan, ON L4L 9H4 4.96km
-
Humber Summit Library
2990 Islington Avenue, Toronto, ON M9L 1.25km -
Albion Library
1515 Albion Road, Toronto, ON M9V 1B2 1.58km -
Rexdale Library
2243 Kipling Avenue, Toronto, ON M9W 4L5 2.46km
-
William Osler Health Centre
Etobicoke General Hospital, 101 Humber College Boulevard, Toronto, ON M9V 1R8 3.16km -
Humber River Regional Hospital
2111 Finch Avenue W, North York, ON M3N 1N1 3.45km -
Humber River Hospital
1235 Wilson Avenue, Toronto, ON M3M 0B2 6.9km
-
Downsview Dells Park
1651 Sheppard Ave W, Toronto ON M3M 2X4 5.57km -
Downsview Memorial Parkette
Keele St. and Wilson Ave., Toronto ON 7.39km -
Robert Hicks Park
39 Robert Hicks Dr, North York ON 9.37km
-
Scotiabank
2 Toryork Dr, Toronto ON M9L 1X6 2.12km -
Scotiabank
2251 Islington Ave (at Rexdale Blvd), Etobicoke ON M9W 3W6 3.8km -
BMO Bank of Montreal
1 York Gate Blvd (Jane/Finch), Toronto ON M3N 3A1 4.06km
For Sale
More about this building
View 2835 Islington Avenue, Toronto

