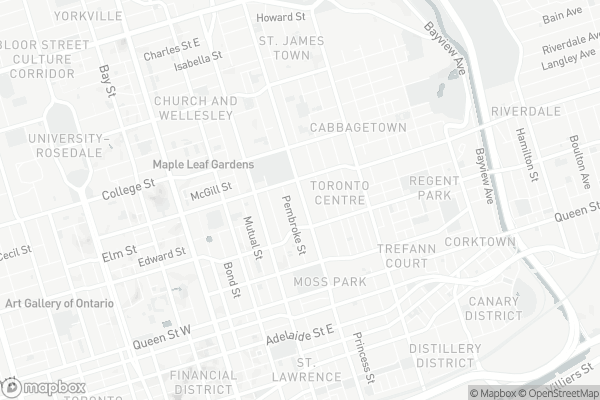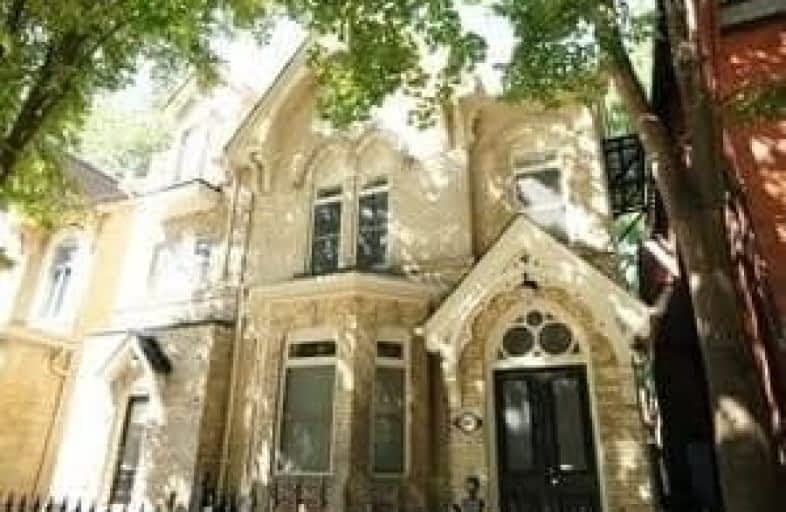
Msgr Fraser College (OL Lourdes Campus)
Elementary: CatholicCollège français élémentaire
Elementary: PublicÉcole élémentaire Gabrielle-Roy
Elementary: PublicWinchester Junior and Senior Public School
Elementary: PublicLord Dufferin Junior and Senior Public School
Elementary: PublicOur Lady of Lourdes Catholic School
Elementary: CatholicMsgr Fraser College (St. Martin Campus)
Secondary: CatholicNative Learning Centre
Secondary: PublicSt Michael's Choir (Sr) School
Secondary: CatholicCollège français secondaire
Secondary: PublicMsgr Fraser-Isabella
Secondary: CatholicJarvis Collegiate Institute
Secondary: PublicMore about this building
View 284 Sherbourne Street, Toronto- — bath
- — bed
- — sqft
559-36 Stadium Road, Toronto, Ontario • M5V 3P4 • Waterfront Communities C01
- 1 bath
- 2 bed
- 700 sqft
129-415 Jarvis Street, Toronto, Ontario • M4Y 3C1 • Cabbagetown-South St. James Town
- 2 bath
- 2 bed
- 700 sqft
102-352 Front Street West, Toronto, Ontario • M5V 1B5 • Waterfront Communities C01
- 2 bath
- 2 bed
- 800 sqft
01-8 Florence Wyle Lane, Toronto, Ontario • M4M 3E7 • South Riverdale
- 2 bath
- 2 bed
- 900 sqft
Th8-68 Carr Street, Toronto, Ontario • M5T 1B7 • Kensington-Chinatown
- 1 bath
- 2 bed
- 600 sqft
218-415 Jarvis Street, Toronto, Ontario • M4Y 3C1 • Cabbagetown-South St. James Town
- 3 bath
- 2 bed
- 1000 sqft
Th2-68 Shuter Street, Toronto, Ontario • M5B 1B4 • Church-Yonge Corridor
- 2 bath
- 2 bed
- 900 sqft
04-819 Dundas Street East, Toronto, Ontario • M4M 1P9 • South Riverdale














