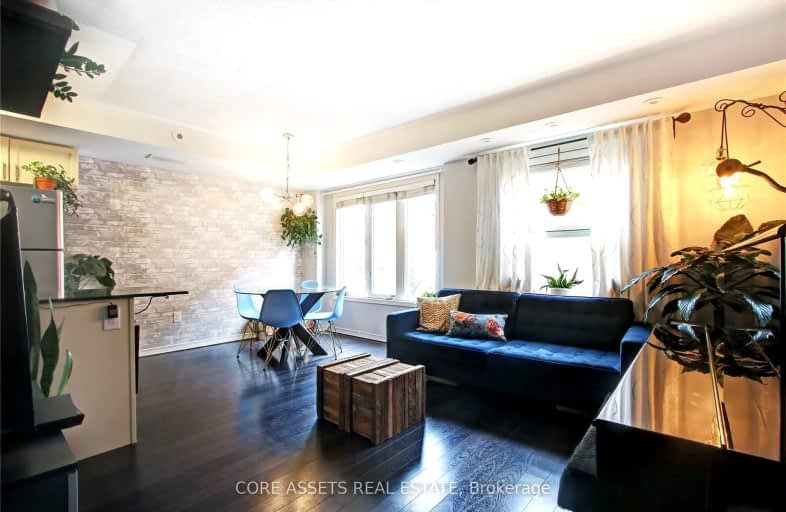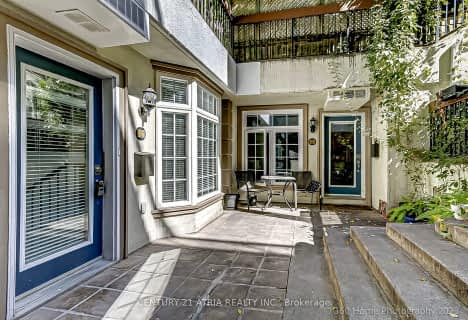Walker's Paradise
- Daily errands do not require a car.
Rider's Paradise
- Daily errands do not require a car.
Biker's Paradise
- Daily errands do not require a car.

Quest Alternative School Senior
Elementary: PublicFirst Nations School of Toronto Junior Senior
Elementary: PublicQueen Alexandra Middle School
Elementary: PublicDundas Junior Public School
Elementary: PublicNelson Mandela Park Public School
Elementary: PublicWithrow Avenue Junior Public School
Elementary: PublicMsgr Fraser College (St. Martin Campus)
Secondary: CatholicInglenook Community School
Secondary: PublicSEED Alternative
Secondary: PublicEastdale Collegiate Institute
Secondary: PublicCALC Secondary School
Secondary: PublicRosedale Heights School of the Arts
Secondary: Public-
Degrassi Street Park
125 de Grassi St, Ontario 0.55km -
Corktown Common
0.73km -
Riverdale Park West
500 Gerrard St (at River St.), Toronto ON M5A 2H3 0.75km
-
RBC Royal Bank
1011 Gerrard St E (Marjory Ave), Toronto ON M4M 1Z4 1.44km -
RBC Royal Bank
134 Queen's Quay E, Toronto ON M5A 0S1 2.27km -
BMO Bank of Montreal
2 Queen St E (at Yonge St), Toronto ON M5C 3G7 2.29km
- 2 bath
- 2 bed
- 900 sqft
103-207 Wellesley Street East, Toronto, Ontario • M4X 1G1 • Cabbagetown-South St. James Town
- 1 bath
- 2 bed
- 600 sqft
218-415 Jarvis Street, Toronto, Ontario • M4Y 3C1 • Cabbagetown-South St. James Town
- 3 bath
- 2 bed
- 1000 sqft
Th2-68 Shuter Street, Toronto, Ontario • M5B 1B4 • Church-Yonge Corridor
- 3 bath
- 2 bed
- 1000 sqft
Th2-68 Shuter Street, Toronto, Ontario • M5B 1B4 • Church-Yonge Corridor
- 1 bath
- 2 bed
- 900 sqft
158-78 St Patrick Street, Toronto, Ontario • M5T 3K8 • Kensington-Chinatown
- 1 bath
- 2 bed
- 600 sqft
235-415 Jarvis Street, Toronto, Ontario • M4Y 3C1 • Cabbagetown-South St. James Town
- 2 bath
- 2 bed
- 900 sqft
06-24 Florence Wyle Lane, Toronto, Ontario • M4M 3E7 • South Riverdale
- 1 bath
- 2 bed
- 600 sqft
230-415 Jarvis Street, Toronto, Ontario • M4Y 2G8 • Church-Yonge Corridor













