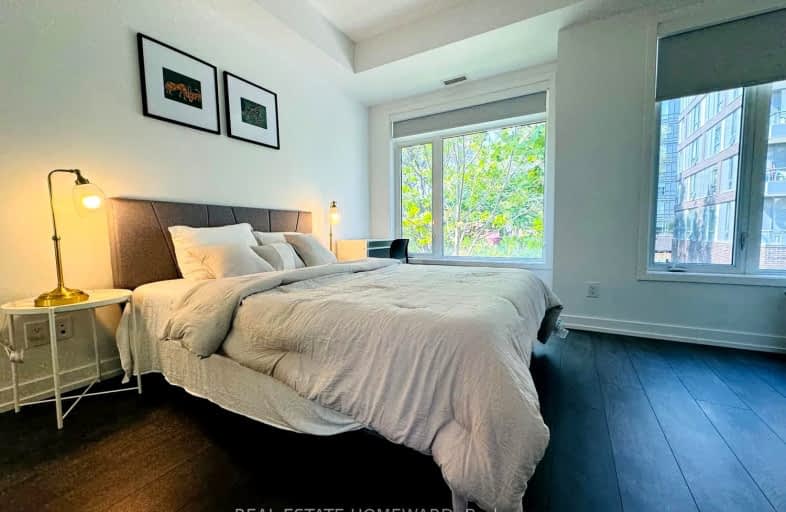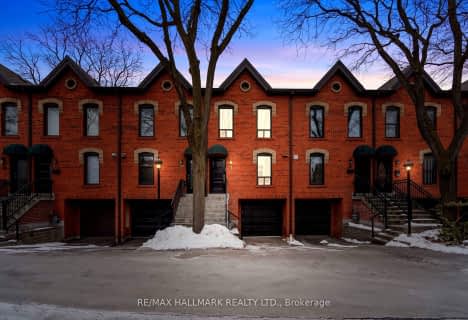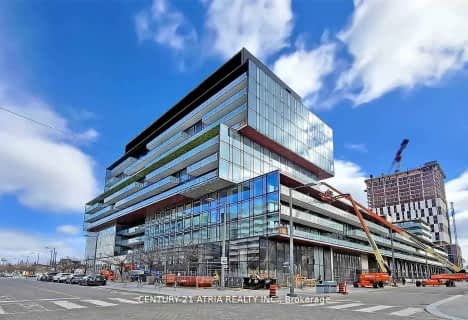Walker's Paradise
- Daily errands do not require a car.
Rider's Paradise
- Daily errands do not require a car.
Biker's Paradise
- Daily errands do not require a car.

St Paul Catholic School
Elementary: CatholicÉcole élémentaire Gabrielle-Roy
Elementary: PublicMarket Lane Junior and Senior Public School
Elementary: PublicSprucecourt Junior Public School
Elementary: PublicNelson Mandela Park Public School
Elementary: PublicLord Dufferin Junior and Senior Public School
Elementary: PublicMsgr Fraser College (St. Martin Campus)
Secondary: CatholicInglenook Community School
Secondary: PublicSEED Alternative
Secondary: PublicCollège français secondaire
Secondary: PublicJarvis Collegiate Institute
Secondary: PublicRosedale Heights School of the Arts
Secondary: Public-
Café Zuzu
555 Dundas Street E, Toronto, ON M5A 2B7 0.1km -
Ju Sushi & Bar
383 Dundas Street E, Toronto, ON M5A 2A6 0.39km -
Buvette Pacey
141 Berkeley Street, Toronto, ON M5A 2X1 0.5km
-
Café Zuzu
555 Dundas Street E, Toronto, ON M5A 2B7 0.1km -
Tim Hortons
69 Regent Park Boulevard, Toronto, ON M5A 0K7 0.21km -
Tim Horton's
335 Parliament, Toronto, ON M5A 2Z3 0.22km
-
OBF Gyms
235 Queen Street E, 2nd Floor, Toronto, ON M5A 1S5 0.71km -
Toronto Cooper Koo Family Cherry St YMCA Centre
461 Cherry Street, Toronto, ON M5A 1H7 0.83km -
Body Fit Training
453 Cherry St, Toronto, ON M5A 0H7 0.96km
-
Shoppers Drug Mart
593 Dundas Street E, Toronto, ON M5A 3H6 0.21km -
Main Drug Mart
1 Oak Street, Toronto, ON M5A 0A1 0.31km -
Shoppers Drug Mart
351 Queen St E, Toronto, ON M5A 1T2 0.42km
-
Café Zuzu
555 Dundas Street E, Toronto, ON M5A 2B7 0.1km -
DOPE Industries
55 Regent Park Boulevard, Toronto, ON M5A 0C2 0.19km -
Subway
67 Regent Park Boulevard, Unit 5, Toronto, ON M5A 3H6 0.19km
-
The Distillery District
55 Mill Street, Toronto, ON M5A 3C4 1.02km -
The Tenor
10 Dundas St E, Toronto, ON M5B 2G9 1.42km -
CF Toronto Eaton Centre
220 Yonge St, Toronto, ON M5B 2H1 1.47km
-
FreshCo
325 Parliament Street, Toronto, ON M5A 2Z3 0.2km -
Kabul Farm Supermarket
230 Parliament Street, Toronto, ON M5A 3A4 0.24km -
To Fine Foods Stores
175 River St, Toronto, ON M5A 4K6 0.53km
-
LCBO
222 Front Street E, Toronto, ON M5A 1E7 0.94km -
LCBO - Maple Leaf Gardens
20 Carlton Street, Toronto, ON M5B 1J2 1.35km -
LCBO - St. Lawrence Market
87 Front Street E, Toronto, ON M5E 1B8 1.36km
-
Advantage Car & Truck Rentals
431 Queen Street E, Toronto, ON M5A 1T5 0.4km -
Shell
548 Richmond Street E, Toronto, ON M5A 1R5 0.49km -
Audi Downtown
328 Bayview Avenue, Toronto, ON M5A 3R7 0.62km
-
Nightwood Theatre
55 Mill Street, Toronto, ON M5A 3C4 1.09km -
Imagine Cinemas Market Square
80 Front Street E, Toronto, ON M5E 1T4 1.29km -
Ryerson Theatre
43 Gerrard Street E, Toronto, ON M5G 2A7 1.32km
-
Toronto Public Library - Parliament Street Branch
269 Gerrard Street East, Toronto, ON M5A 2G1 0.46km -
Toronto Public Library
171 Front Street, Toronto, ON M5A 4H3 1.1km -
Toronto Public Library - Riverdale
370 Broadview Avenue, Toronto, ON M4M 2H1 1.11km
-
Bridgepoint Health
1 Bridgepoint Drive, Toronto, ON M4M 2B5 1.02km -
St. Michael's Hospital Fracture Clinic
30 Bond Street, Toronto, ON M5B 1W8 1.3km -
St Michael's Hospital
30 Bond Street, Toronto, ON M5B 1W8 1.31km
-
Riverdale Park West
500 Gerrard St (at River St.), Toronto ON M5A 2H3 0.76km -
Allan Gardens Conservatory
19 Horticultural Ave (Carlton & Sherbourne), Toronto ON M5A 2P2 0.94km -
Cathedral Church of St. James
106 King St (btwn Church St and Jarvis St), Toronto ON M9N 1L5 1.31km
-
TD Bank Financial Group
493 Parliament St (at Carlton St), Toronto ON M4X 1P3 0.7km -
BMO Bank of Montreal
2 Queen St E (at Yonge St), Toronto ON M5C 3G7 1.44km -
TD Bank Financial Group
904 Queen St E (at Logan Ave.), Toronto ON M4M 1J3 1.66km
- 1 bath
- 3 bed
- 1000 sqft
92-275 Broadview Avenue, Toronto, Ontario • M4M 3H5 • South Riverdale
- 3 bath
- 3 bed
- 1200 sqft
106S-180 Mill Street, Toronto, Ontario • M5A 0V7 • Waterfront Communities C08
- 3 bath
- 3 bed
- 1200 sqft
TH108-60 Princess Street, Toronto, Ontario • M5A 2C7 • Waterfront Communities C08
- 2 bath
- 3 bed
- 1000 sqft
01-22 Frances Loring Lane, Toronto, Ontario • M4M 3E8 • South Riverdale
- 3 bath
- 3 bed
- 1200 sqft
104-1190 Dundas Street East, Toronto, Ontario • M4M 1S3 • South Riverdale















