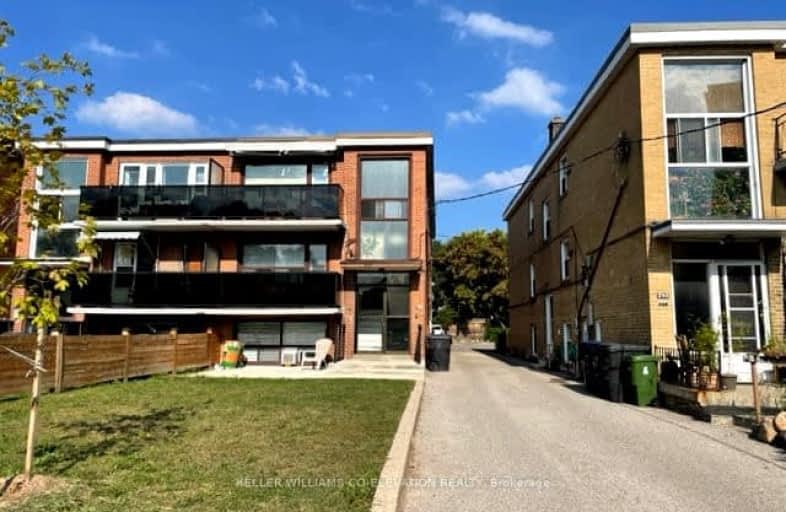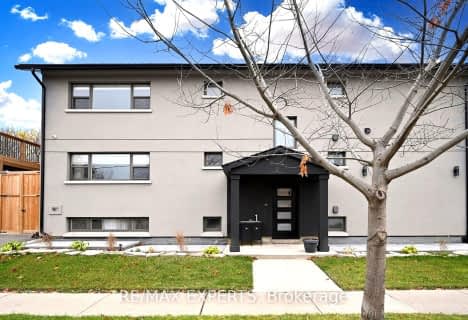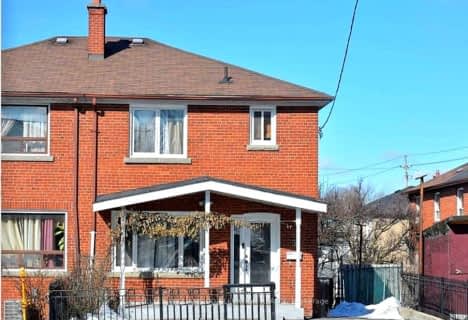Somewhat Walkable
- Some errands can be accomplished on foot.
Good Transit
- Some errands can be accomplished by public transportation.
Bikeable
- Some errands can be accomplished on bike.

Lambton Park Community School
Elementary: PublicWarren Park Junior Public School
Elementary: PublicBala Avenue Community School
Elementary: PublicSt Demetrius Catholic School
Elementary: CatholicRoselands Junior Public School
Elementary: PublicPortage Trail Community School
Elementary: PublicFrank Oke Secondary School
Secondary: PublicYork Humber High School
Secondary: PublicScarlett Heights Entrepreneurial Academy
Secondary: PublicRunnymede Collegiate Institute
Secondary: PublicBlessed Archbishop Romero Catholic Secondary School
Secondary: CatholicWeston Collegiate Institute
Secondary: Public-
Riverlea Park
919 Scarlett Rd, Toronto ON M9P 2V3 2.82km -
Willard Gardens Parkette
55 Mayfield Rd, Toronto ON M6S 1K4 3.97km -
Park Lawn Park
Pk Lawn Rd, Etobicoke ON M8Y 4B6 4.46km
-
President's Choice Financial ATM
3671 Dundas St W, Etobicoke ON M6S 2T3 1.69km -
TD Bank Financial Group
2390 Keele St, Toronto ON M6M 4A5 4.01km -
TD Bank Financial Group
1347 St Clair Ave W, Toronto ON M6E 1C3 4.56km
- 1 bath
- 3 bed
Main-1 Golfwood Heights, Toronto, Ontario • M9P 3L6 • Kingsview Village-The Westway
- 1 bath
- 3 bed
- 1100 sqft
BSMT-182 Cameron Avenue, Toronto, Ontario • M6M 1R7 • Keelesdale-Eglinton West
- 2 bath
- 3 bed
Upper-4 Norgrove Crescent, Toronto, Ontario • M9P 3C6 • Willowridge-Martingrove-Richview
- 3 bath
- 3 bed
- 1500 sqft
Main-42 Forest Point Drive, Toronto, Ontario • M6M 5E9 • Mount Dennis














