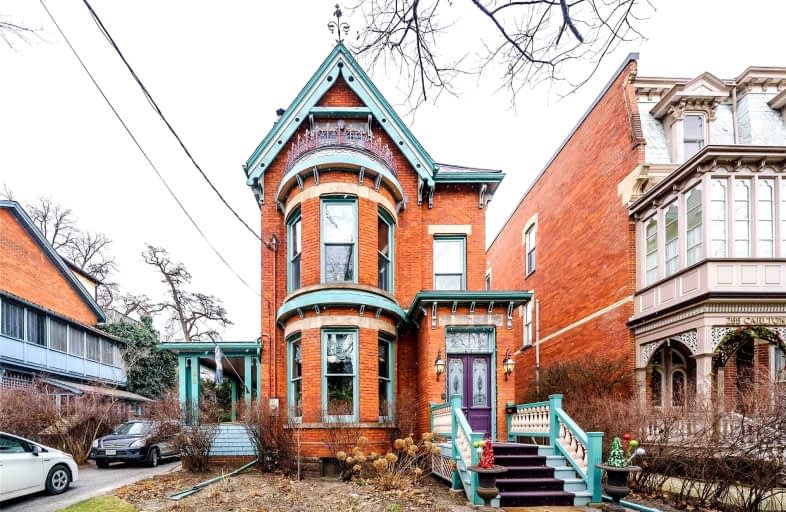
Sprucecourt Junior Public School
Elementary: Public
0.19 km
Nelson Mandela Park Public School
Elementary: Public
0.89 km
Winchester Junior and Senior Public School
Elementary: Public
0.42 km
Lord Dufferin Junior and Senior Public School
Elementary: Public
0.51 km
Our Lady of Lourdes Catholic School
Elementary: Catholic
0.69 km
Rose Avenue Junior Public School
Elementary: Public
0.78 km
Msgr Fraser College (St. Martin Campus)
Secondary: Catholic
0.28 km
Collège français secondaire
Secondary: Public
0.96 km
Msgr Fraser-Isabella
Secondary: Catholic
1.01 km
CALC Secondary School
Secondary: Public
1.23 km
Jarvis Collegiate Institute
Secondary: Public
0.89 km
Rosedale Heights School of the Arts
Secondary: Public
0.96 km
$
$3,600
- 1 bath
- 3 bed
Main-40 Thorncliffe Avenue, Toronto, Ontario • M4K 1V5 • Playter Estates-Danforth














