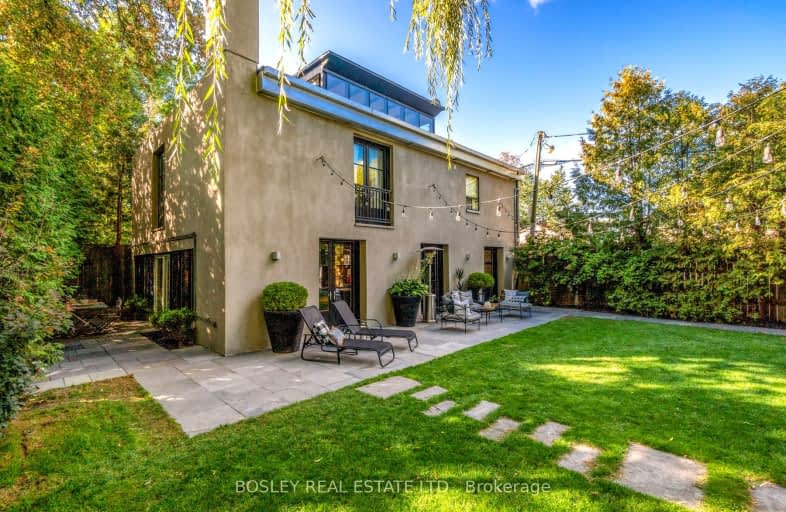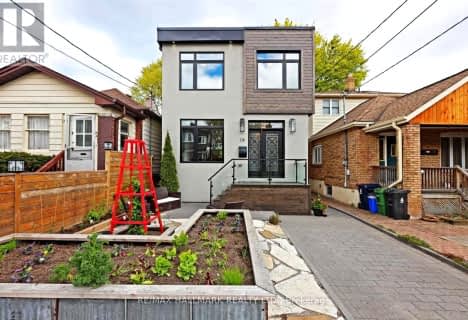Inactive on Sep 30, 2024
Note: Property is not currently for sale or for rent.

-
Type: Detached
-
Style: Loft
-
Size: 2500 sqft
-
Lease Term: Monthly
-
Possession: No Data
-
All Inclusive: No Data
-
Lot Size: 145 x 50 Feet
-
Age: 51-99 years
-
Days on Site: 76 Days
-
Added: Jul 16, 2024 (2 months on market)
-
Updated:
-
Last Checked: 1 month ago
-
MLS®#: E9040813
-
Listed By: Bosley real estate ltd.
*One Of A Kind Stunning Converted Warehouse In Leslieville This Detached 2800 Sq Ft Open Concept Loft Is Situated On A Rear Lane Allowing For Complete Privacy. Exposed Brick And Steel Beams, 30 Ft Ceilings In Dr, Heated Concrete Floors, W To W Oversized Windows Provide Wonderful Light, 25 Ft Of Glass Walls In Kitchen, Large Gated Fully Fenced Private Yard For Entertaining. 10 Ft Double Shower, 2 Wood Fp, 2/3 Car Parking. Available Furnished Long Term Short Term
Extras
Ss Traulsen 4 Door Fridge, Ss Kitchenaid 6 Burner Gas Stove/Convection Oven, Ss Dishwasher, Microwave, Washer, Dryer, In Floor Heating, Forced Air And Cac, Elf, Huge Yard, 2 fireplaces, Fully Furnished
Property Details
Facts for 9 Peyton Lane, Toronto
Status
Days on Market: 76
Last Status: Expired
Sold Date: May 13, 2025
Closed Date: Nov 30, -0001
Expiry Date: Sep 30, 2024
Unavailable Date: Oct 01, 2024
Input Date: Jul 16, 2024
Prior LSC: Listing with no contract changes
Property
Status: Lease
Property Type: Detached
Style: Loft
Size (sq ft): 2500
Age: 51-99
Area: Toronto
Community: South Riverdale
Inside
Bedrooms: 2
Bathrooms: 3
Kitchens: 1
Rooms: 8
Den/Family Room: Yes
Air Conditioning: Central Air
Fireplace: Yes
Laundry: Ensuite
Laundry Level: Main
Washrooms: 3
Utilities
Electricity: Yes
Gas: Yes
Cable: Available
Telephone: Yes
Building
Basement: None
Heat Type: Radiant
Heat Source: Gas
Exterior: Concrete
Elevator: N
UFFI: No
Energy Certificate: N
Green Verification Status: N
Private Entrance: Y
Water Supply: Municipal
Physically Handicapped-Equipped: N
Special Designation: Unknown
Other Structures: Aux Residences
Other Structures: Garden Shed
Retirement: N
Parking
Driveway: Private
Parking Included: Yes
Garage Spaces: 1
Garage Type: Carport
Covered Parking Spaces: 2
Total Parking Spaces: 3
Fees
Central A/C Included: Yes
Common Elements Included: Yes
Water Included: Yes
Highlights
Feature: Cul De Sac
Feature: Fenced Yard
Feature: Park
Feature: Public Transit
Land
Cross Street: Leslie/Dundas
Municipality District: Toronto E01
Fronting On: East
Parcel of Tied Land: N
Pool: None
Sewer: Sewers
Lot Depth: 50 Feet
Lot Frontage: 145 Feet
Rooms
Room details for 9 Peyton Lane, Toronto
| Type | Dimensions | Description |
|---|---|---|
| Living Main | 4.40 x 8.60 | Combined W/Kitchen, Floor/Ceil Fireplace, W/O To Garden |
| Kitchen Main | 4.40 x 8.60 | Combined W/Dining, Centre Island, Concrete Floor |
| Dining Main | 4.40 x 3.20 | Combined W/Living, 2 Pc Bath, Concrete Floor |
| Foyer Main | 4.60 x 9.30 | Concrete Floor, Double Closet, Open Concept |
| Prim Bdrm 2nd | 4.60 x 7.30 | 3 Pc Ensuite, Fireplace, Juliette Balcony |
| 2nd Br 2nd | 4.20 x 4.20 | 4 Pc Ensuite, Pocket Doors, Plank Floor |
| Den 2nd | 4.20 x 5.70 | Open Concept, Glass Block Window, Plank Floor |
| Loft 3rd | 4.90 x 5.50 | W/O To Roof, Floating Stairs, O/Looks Dining |
| XXXXXXXX | XXX XX, XXXX |
XXXXXXXX XXX XXXX |
|
| XXX XX, XXXX |
XXXXXX XXX XXXX |
$X,XXX | |
| XXXXXXXX | XXX XX, XXXX |
XXXXXXXX XXX XXXX |
|
| XXX XX, XXXX |
XXXXXX XXX XXXX |
$X,XXX | |
| XXXXXXXX | XXX XX, XXXX |
XXXXXXX XXX XXXX |
|
| XXX XX, XXXX |
XXXXXX XXX XXXX |
$X,XXX | |
| XXXXXXXX | XXX XX, XXXX |
XXXXXXXX XXX XXXX |
|
| XXX XX, XXXX |
XXXXXX XXX XXXX |
$X,XXX | |
| XXXXXXXX | XXX XX, XXXX |
XXXXXXXX XXX XXXX |
|
| XXX XX, XXXX |
XXXXXX XXX XXXX |
$X,XXX | |
| XXXXXXXX | XXX XX, XXXX |
XXXXXXXX XXX XXXX |
|
| XXX XX, XXXX |
XXXXXX XXX XXXX |
$X,XXX | |
| XXXXXXXX | XXX XX, XXXX |
XXXXXXXX XXX XXXX |
|
| XXX XX, XXXX |
XXXXXX XXX XXXX |
$X,XXX | |
| XXXXXXXX | XXX XX, XXXX |
XXXXXXX XXX XXXX |
|
| XXX XX, XXXX |
XXXXXX XXX XXXX |
$X,XXX | |
| XXXXXXXX | XXX XX, XXXX |
XXXXXXX XXX XXXX |
|
| XXX XX, XXXX |
XXXXXX XXX XXXX |
$X,XXX,XXX | |
| XXXXXXXX | XXX XX, XXXX |
XXXXXXXX XXX XXXX |
|
| XXX XX, XXXX |
XXXXXX XXX XXXX |
$X,XXX,XXX | |
| XXXXXXXX | XXX XX, XXXX |
XXXXXXX XXX XXXX |
|
| XXX XX, XXXX |
XXXXXX XXX XXXX |
$X,XXX | |
| XXXXXXXX | XXX XX, XXXX |
XXXXXXXX XXX XXXX |
|
| XXX XX, XXXX |
XXXXXX XXX XXXX |
$X,XXX | |
| XXXXXXXX | XXX XX, XXXX |
XXXXXXXX XXX XXXX |
|
| XXX XX, XXXX |
XXXXXX XXX XXXX |
$X,XXX | |
| XXXXXXXX | XXX XX, XXXX |
XXXXXXX XXX XXXX |
|
| XXX XX, XXXX |
XXXXXX XXX XXXX |
$X,XXX | |
| XXXXXXXX | XXX XX, XXXX |
XXXXXXX XXX XXXX |
|
| XXX XX, XXXX |
XXXXXX XXX XXXX |
$X,XXX |
| XXXXXXXX XXXXXXXX | XXX XX, XXXX | XXX XXXX |
| XXXXXXXX XXXXXX | XXX XX, XXXX | $8,995 XXX XXXX |
| XXXXXXXX XXXXXXXX | XXX XX, XXXX | XXX XXXX |
| XXXXXXXX XXXXXX | XXX XX, XXXX | $9,995 XXX XXXX |
| XXXXXXXX XXXXXXX | XXX XX, XXXX | XXX XXXX |
| XXXXXXXX XXXXXX | XXX XX, XXXX | $9,995 XXX XXXX |
| XXXXXXXX XXXXXXXX | XXX XX, XXXX | XXX XXXX |
| XXXXXXXX XXXXXX | XXX XX, XXXX | $8,995 XXX XXXX |
| XXXXXXXX XXXXXXXX | XXX XX, XXXX | XXX XXXX |
| XXXXXXXX XXXXXX | XXX XX, XXXX | $9,495 XXX XXXX |
| XXXXXXXX XXXXXXXX | XXX XX, XXXX | XXX XXXX |
| XXXXXXXX XXXXXX | XXX XX, XXXX | $9,995 XXX XXXX |
| XXXXXXXX XXXXXXXX | XXX XX, XXXX | XXX XXXX |
| XXXXXXXX XXXXXX | XXX XX, XXXX | $9,900 XXX XXXX |
| XXXXXXXX XXXXXXX | XXX XX, XXXX | XXX XXXX |
| XXXXXXXX XXXXXX | XXX XX, XXXX | $7,495 XXX XXXX |
| XXXXXXXX XXXXXXX | XXX XX, XXXX | XXX XXXX |
| XXXXXXXX XXXXXX | XXX XX, XXXX | $4,995,000 XXX XXXX |
| XXXXXXXX XXXXXXXX | XXX XX, XXXX | XXX XXXX |
| XXXXXXXX XXXXXX | XXX XX, XXXX | $4,995,000 XXX XXXX |
| XXXXXXXX XXXXXXX | XXX XX, XXXX | XXX XXXX |
| XXXXXXXX XXXXXX | XXX XX, XXXX | $5,495 XXX XXXX |
| XXXXXXXX XXXXXXXX | XXX XX, XXXX | XXX XXXX |
| XXXXXXXX XXXXXX | XXX XX, XXXX | $5,495 XXX XXXX |
| XXXXXXXX XXXXXXXX | XXX XX, XXXX | XXX XXXX |
| XXXXXXXX XXXXXX | XXX XX, XXXX | $5,995 XXX XXXX |
| XXXXXXXX XXXXXXX | XXX XX, XXXX | XXX XXXX |
| XXXXXXXX XXXXXX | XXX XX, XXXX | $5,995 XXX XXXX |
| XXXXXXXX XXXXXXX | XXX XX, XXXX | XXX XXXX |
| XXXXXXXX XXXXXX | XXX XX, XXXX | $6,495 XXX XXXX |
Walker's Paradise
- Daily errands do not require a car.
Excellent Transit
- Most errands can be accomplished by public transportation.
Biker's Paradise
- Daily errands do not require a car.

East Alternative School of Toronto
Elementary: PublicÉÉC du Bon-Berger
Elementary: CatholicBruce Public School
Elementary: PublicSt Joseph Catholic School
Elementary: CatholicBlake Street Junior Public School
Elementary: PublicLeslieville Junior Public School
Elementary: PublicFirst Nations School of Toronto
Secondary: PublicSchool of Life Experience
Secondary: PublicSubway Academy I
Secondary: PublicGreenwood Secondary School
Secondary: PublicSt Patrick Catholic Secondary School
Secondary: CatholicRiverdale Collegiate Institute
Secondary: Public-
Leslie Grove Park
1158 Queen St E (at Jones Av), Toronto ON M4M 1L2 0.48km -
Greenwood Park
150 Greenwood Ave (at Dundas), Toronto ON M4L 2R1 0.45km -
Withrow Park Off Leash Dog Park
Logan Ave (Danforth), Toronto ON 1.3km
-
TD Bank Financial Group
904 Queen St E (at Logan Ave.), Toronto ON M4M 1J3 1.03km -
CIBC
943 Queen St E (Yonge St), Toronto ON M4M 1J6 3.98km -
Scotiabank
44 King St W, Toronto ON M5H 1H1 4.22km
- 5 bath
- 4 bed
269 Kenilworth Avenue, Toronto, Ontario • M4L 3S9 • The Beaches
- 4 bath
- 3 bed
1256 Broadview Avenue, Toronto, Ontario • M4K 2T4 • Broadview North
- 3 bath
- 4 bed
19 Gatwick Avenue, Toronto, Ontario • M4C 1W2 • Woodbine-Lumsden
- 5 bath
- 5 bed
- 2500 sqft
219 Wheeler Avenue, Toronto, Ontario • M4L 3V7 • The Beaches






