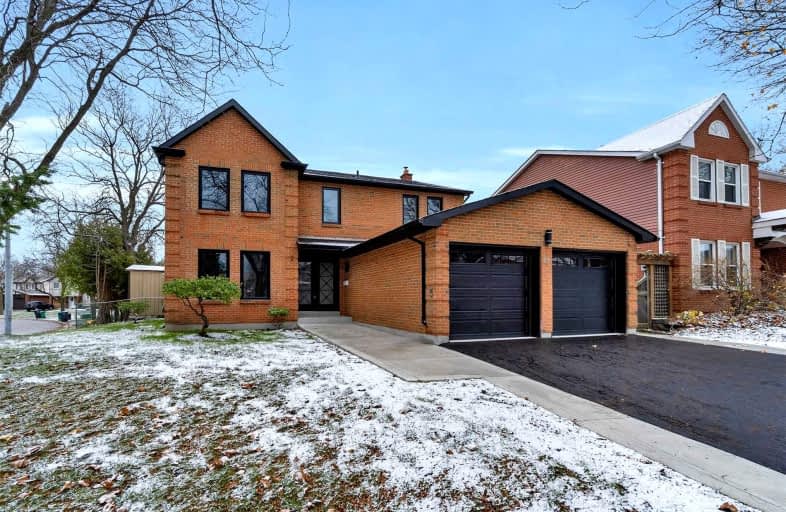Car-Dependent
- Almost all errands require a car.
Some Transit
- Most errands require a car.
Bikeable
- Some errands can be accomplished on bike.

Jefferson Public School
Elementary: PublicGrenoble Public School
Elementary: PublicSt Jean Brebeuf Separate School
Elementary: CatholicSt John Bosco School
Elementary: CatholicGoldcrest Public School
Elementary: PublicGreenbriar Senior Public School
Elementary: PublicJudith Nyman Secondary School
Secondary: PublicHoly Name of Mary Secondary School
Secondary: CatholicChinguacousy Secondary School
Secondary: PublicBramalea Secondary School
Secondary: PublicSandalwood Heights Secondary School
Secondary: PublicSt Thomas Aquinas Secondary School
Secondary: Catholic-
Tropical Escape Restaurant & Lounge
2260 Bovaird Drive E, Brampton, ON L6R 3J5 1.53km -
Turtle Jack's
20 Cottrelle Boulevard, Brampton, ON L6S 0E1 2km -
Oscar's Roadhouse
1785 Queen Street E, Brampton, ON L6T 4S3 2.01km
-
That Italian Place Cafe & Eatery
470 Chrysler Drive, Ste 32, Brampton, ON L6S 0C1 0.99km -
Royal Paan - Brampton
2260 Bovaird Drive E, Brampton, ON L6R 3J5 1.51km -
Tim Hortons
2400 E Queen Street, Brampton, ON L6S 5X9 1.76km
-
Brameast Pharmacy
44 - 2130 North Park Drive, Brampton, ON L6S 0C9 0.82km -
North Bramalea Pharmacy
9780 Bramalea Road, Brampton, ON L6S 2P1 1.13km -
Shoppers Drug Mart
980 Central Park Drive, Brampton, ON L6S 3J6 1.16km
-
Authentic Trini Foods
1650 Williams Parkway, Brampton, ON L6S 5R7 0.43km -
Domino's Pizza
1650 Williams Parkway, Brampton, ON L6S 5R7 0.45km -
Tandoori Dhaba
1-1650 Williams Parkway, Brampton, ON L6S 5R7 0.47km
-
Bramalea City Centre
25 Peel Centre Drive, Brampton, ON L6T 3R5 3.01km -
Trinity Common Mall
210 Great Lakes Drive, Brampton, ON L6R 2K7 3.55km -
Centennial Mall
227 Vodden Street E, Brampton, ON L6V 1N2 5.18km
-
M&M Food Market
9185 Torbram Road, Brampton, ON L6S 3L2 1.56km -
Sobeys
930 N Park Drive, Brampton, ON L6S 3Y5 1.89km -
Qais' No Frills
9920 Airport Road, Brampton, ON L6S 0C5 1.94km
-
Lcbo
80 Peel Centre Drive, Brampton, ON L6T 4G8 3.37km -
LCBO
170 Sandalwood Pky E, Brampton, ON L6Z 1Y5 5.96km -
LCBO Orion Gate West
545 Steeles Ave E, Brampton, ON L6W 4S2 7.26km
-
Autoplanet Direct
2830 Queen Street E, Brampton, ON L6S 6E8 2.02km -
In & Out Car Wash
9499 Airport Rd, Brampton, ON L6T 5T2 1.77km -
H&R Heating and Air Conditioning Solutions
Brampton, ON L6R 2W6 7.05km
-
SilverCity Brampton Cinemas
50 Great Lakes Drive, Brampton, ON L6R 2K7 3.68km -
Rose Theatre Brampton
1 Theatre Lane, Brampton, ON L6V 0A3 6.78km -
Garden Square
12 Main Street N, Brampton, ON L6V 1N6 6.89km
-
Brampton Library
150 Central Park Dr, Brampton, ON L6T 1B4 2.81km -
Brampton Library, Springdale Branch
10705 Bramalea Rd, Brampton, ON L6R 0C1 3.56km -
Brampton Library - Four Corners Branch
65 Queen Street E, Brampton, ON L6W 3L6 6.68km
-
Brampton Civic Hospital
2100 Bovaird Drive, Brampton, ON L6R 3J7 1.63km -
William Osler Hospital
Bovaird Drive E, Brampton, ON 1.57km -
Brampton Women's Clinic
602-2250 Bovaird Dr E, Brampton, ON L6R 0W3 1.53km
-
Chinguacousy Park
Central Park Dr (at Queen St. E), Brampton ON L6S 6G7 1.94km -
Knightsbridge Park
Knightsbridge Rd (Central Park Dr), Bramalea ON 2.86km -
Dunblaine Park
Brampton ON L6T 3H2 3.15km
-
Scotiabank
10645 Bramalea Rd (Sandalwood), Brampton ON L6R 3P4 3.25km -
CIBC
380 Bovaird Dr E, Brampton ON L6Z 2S6 5.43km -
TD Bank Financial Group
3978 Cottrelle Blvd, Brampton ON L6P 2R1 6.91km
- 4 bath
- 4 bed
24 Trailhead Crescent, Brampton, Ontario • L6R 3H3 • Sandringham-Wellington
- 6 bath
- 4 bed
226 Mountainberry Road, Brampton, Ontario • L6R 1W3 • Sandringham-Wellington
- 4 bath
- 4 bed
- 2000 sqft
27 Buttercup Lane, Brampton, Ontario • L6R 1M9 • Sandringham-Wellington
- 4 bath
- 4 bed
26 Mountainberry Road, Brampton, Ontario • L6R 1J3 • Sandringham-Wellington
- 4 bath
- 4 bed
- 2000 sqft
92 Softneedle Avenue, Brampton, Ontario • L6R 1L2 • Sandringham-Wellington














