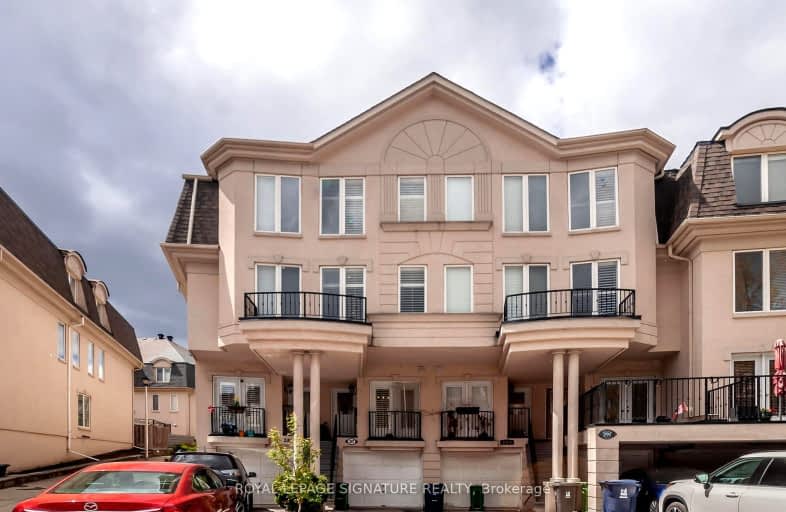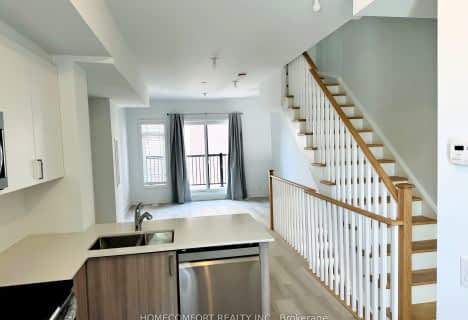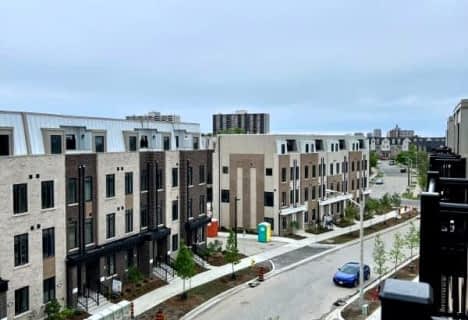Somewhat Walkable
- Some errands can be accomplished on foot.
67
/100
Good Transit
- Some errands can be accomplished by public transportation.
69
/100
Bikeable
- Some errands can be accomplished on bike.
58
/100

St Catherine Catholic School
Elementary: Catholic
1.62 km
Greenland Public School
Elementary: Public
0.51 km
Norman Ingram Public School
Elementary: Public
1.63 km
Don Mills Middle School
Elementary: Public
0.83 km
École élémentaire Jeanne-Lajoie
Elementary: Public
1.21 km
Grenoble Public School
Elementary: Public
1.60 km
George S Henry Academy
Secondary: Public
3.86 km
Don Mills Collegiate Institute
Secondary: Public
0.77 km
Wexford Collegiate School for the Arts
Secondary: Public
2.90 km
Senator O'Connor College School
Secondary: Catholic
2.74 km
Victoria Park Collegiate Institute
Secondary: Public
3.11 km
Marc Garneau Collegiate Institute
Secondary: Public
2.32 km
-
Wilket Creek Park
1121 Leslie St (at Eglinton Ave. E), Toronto ON 1.47km -
E.T. Seton Park
Overlea Ave (Don Mills Rd), Toronto ON 1.85km -
Flemingdon park
Don Mills & Overlea 1.87km
-
CIBC
946 Lawrence Ave E (at Don Mills Rd.), Toronto ON M3C 1R1 1.21km -
Scotiabank
885 Lawrence Ave E, Toronto ON M3C 1P7 1.27km -
CIBC
705 Don Mills Rd (at Don Valley Pkwy.), North York ON M3C 1S1 3.15km
$
$4,050
- 4 bath
- 4 bed
- 1500 sqft
26 Spruce Pines Crescent, Toronto, Ontario • M4A 1A9 • Victoria Village
$
$4,500
- 3 bath
- 4 bed
- 2000 sqft
21 David Dunlap Circle, Toronto, Ontario • M3C 4B9 • Banbury-Don Mills











