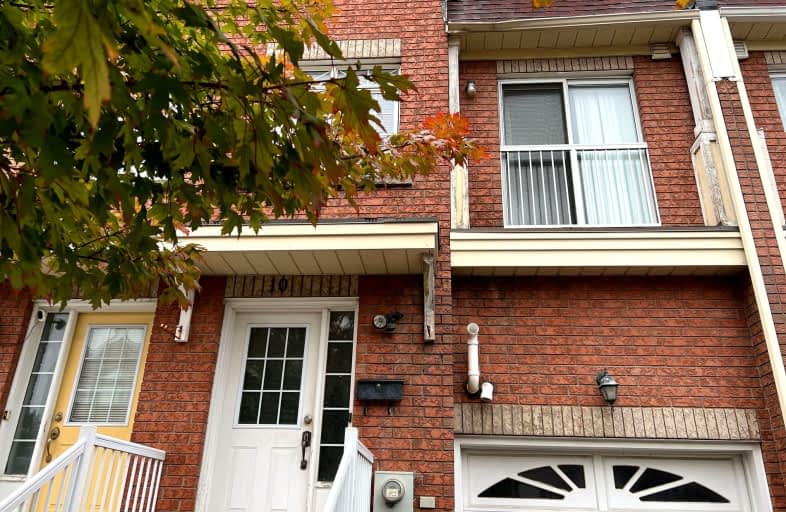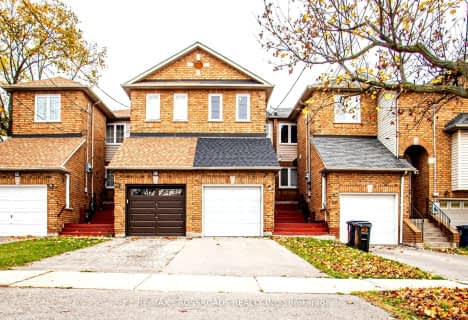Very Walkable
- Most errands can be accomplished on foot.
Good Transit
- Some errands can be accomplished by public transportation.
Bikeable
- Some errands can be accomplished on bike.

Victoria Park Elementary School
Elementary: PublicO'Connor Public School
Elementary: PublicSelwyn Elementary School
Elementary: PublicGordon A Brown Middle School
Elementary: PublicClairlea Public School
Elementary: PublicOur Lady of Fatima Catholic School
Elementary: CatholicEast York Alternative Secondary School
Secondary: PublicEast York Collegiate Institute
Secondary: PublicMalvern Collegiate Institute
Secondary: PublicWexford Collegiate School for the Arts
Secondary: PublicSATEC @ W A Porter Collegiate Institute
Secondary: PublicMarc Garneau Collegiate Institute
Secondary: Public-
Wexford Park
35 Elm Bank Rd, Toronto ON 2.2km -
Wayne Parkette
Toronto ON M1R 1Y5 2.55km -
Dentonia Park
Avonlea Blvd, Toronto ON 2.69km
-
TD Bank Financial Group
15 Eglinton Sq (btw Victoria Park Ave. & Pharmacy Ave.), Scarborough ON M1L 2K1 1.11km -
TD Bank Financial Group
801 O'Connor Dr, East York ON M4B 2S7 1.22km -
BMO Bank of Montreal
627 Pharmacy Ave, Toronto ON M1L 3H3 1.37km




