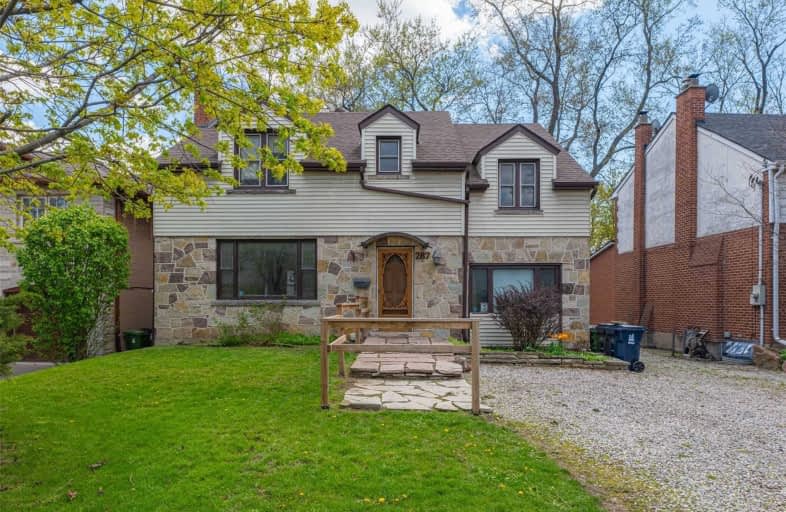Sold on May 14, 2021
Note: Property is not currently for sale or for rent.

-
Type: Detached
-
Style: 2-Storey
-
Lot Size: 50 x 102.37 Feet
-
Age: No Data
-
Taxes: $6,021 per year
-
Days on Site: 7 Days
-
Added: May 07, 2021 (1 week on market)
-
Updated:
-
Last Checked: 1 month ago
-
MLS®#: C5224820
-
Listed By: Main street realty ltd., brokerage
An Incredible Opportunity Awaits You In The Heart Of One Of Toronto's Most Sought-After Locations! This Prestigious Cricket Club Address Offers Endless Possibilities With 4 Bedrooms, 3 Baths, A Formal Dining Room, Eat-In Kitchen, Separate Family Room & Living Room, A Finished Basement Complete With Sauna & A Detached Garage. This Gem Sits On A 50' Lot Just Steps To All That This Stunning Neighbourhood Has To Offer! Renovate, Rebuild Or Invest In Your Future!
Extras
Includes: All Window Coverings, All Electric Light Fixtures, Hot Water Tank (Owned), Alarm System (Excluding Security Cameras). 200 Amp Panel, Roof ('14). Property & All Chattels & Fixtures Being Sold In "As Is, Where Is" Condition.
Property Details
Facts for 287 Yonge Boulevard, Toronto
Status
Days on Market: 7
Last Status: Sold
Sold Date: May 14, 2021
Closed Date: Jun 14, 2021
Expiry Date: Jul 31, 2021
Sold Price: $1,451,000
Unavailable Date: May 14, 2021
Input Date: May 07, 2021
Prior LSC: Listing with no contract changes
Property
Status: Sale
Property Type: Detached
Style: 2-Storey
Area: Toronto
Community: Bedford Park-Nortown
Availability Date: Immediate
Inside
Bedrooms: 4
Bathrooms: 3
Kitchens: 1
Rooms: 9
Den/Family Room: Yes
Air Conditioning: Window Unit
Fireplace: Yes
Laundry Level: Lower
Central Vacuum: N
Washrooms: 3
Building
Basement: Finished
Heat Type: Baseboard
Heat Source: Electric
Exterior: Stone
Exterior: Vinyl Siding
UFFI: No
Water Supply: Municipal
Special Designation: Unknown
Parking
Driveway: Private
Garage Spaces: 1
Garage Type: Detached
Covered Parking Spaces: 6
Total Parking Spaces: 7
Fees
Tax Year: 2020
Tax Legal Description: Pt Lt 30 Pl 2395
Taxes: $6,021
Land
Cross Street: Yonge St. & Wilson A
Municipality District: Toronto C04
Fronting On: East
Parcel Number: 101860050
Pool: None
Sewer: Sewers
Lot Depth: 102.37 Feet
Lot Frontage: 50 Feet
Zoning: Residential
Additional Media
- Virtual Tour: https://salisburymedia.ca/287-yonge-boulevard-toronto/
Rooms
Room details for 287 Yonge Boulevard, Toronto
| Type | Dimensions | Description |
|---|---|---|
| Living Main | 4.63 x 5.01 | Hardwood Floor, Crown Moulding, Fireplace |
| Dining Main | 3.40 x 3.89 | Hardwood Floor, Crown Moulding, Formal Rm |
| Kitchen Main | 3.68 x 3.82 | Ceramic Floor, Eat-In Kitchen |
| Breakfast Main | 2.87 x 3.00 | Ceramic Floor, W/O To Deck |
| Family Main | 2.96 x 4.80 | Sunken Room, Hardwood Floor, Closet |
| Master 2nd | 3.85 x 5.02 | Hardwood Floor, Double Closet |
| 2nd Br 2nd | 3.95 x 4.06 | Hardwood Floor, Closet |
| 3rd Br 2nd | 3.02 x 3.13 | Hardwood Floor, Double Closet |
| 4th Br In Betwn | 3.03 x 4.77 | Hardwood Floor, W/I Closet, Double Closet |
| Rec Bsmt | 4.52 x 4.76 | Fireplace, 3 Pc Bath, Sauna |
| XXXXXXXX | XXX XX, XXXX |
XXXX XXX XXXX |
$X,XXX,XXX |
| XXX XX, XXXX |
XXXXXX XXX XXXX |
$X,XXX,XXX |
| XXXXXXXX XXXX | XXX XX, XXXX | $1,451,000 XXX XXXX |
| XXXXXXXX XXXXXX | XXX XX, XXXX | $1,198,800 XXX XXXX |

Cameron Public School
Elementary: PublicArmour Heights Public School
Elementary: PublicSummit Heights Public School
Elementary: PublicSt Edward Catholic School
Elementary: CatholicSt Margaret Catholic School
Elementary: CatholicJohn Wanless Junior Public School
Elementary: PublicSt Andrew's Junior High School
Secondary: PublicCardinal Carter Academy for the Arts
Secondary: CatholicJohn Polanyi Collegiate Institute
Secondary: PublicLoretto Abbey Catholic Secondary School
Secondary: CatholicLawrence Park Collegiate Institute
Secondary: PublicEarl Haig Secondary School
Secondary: Public

